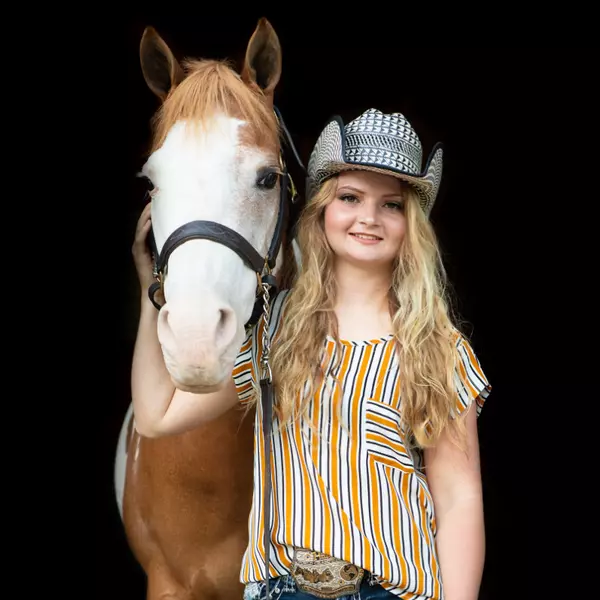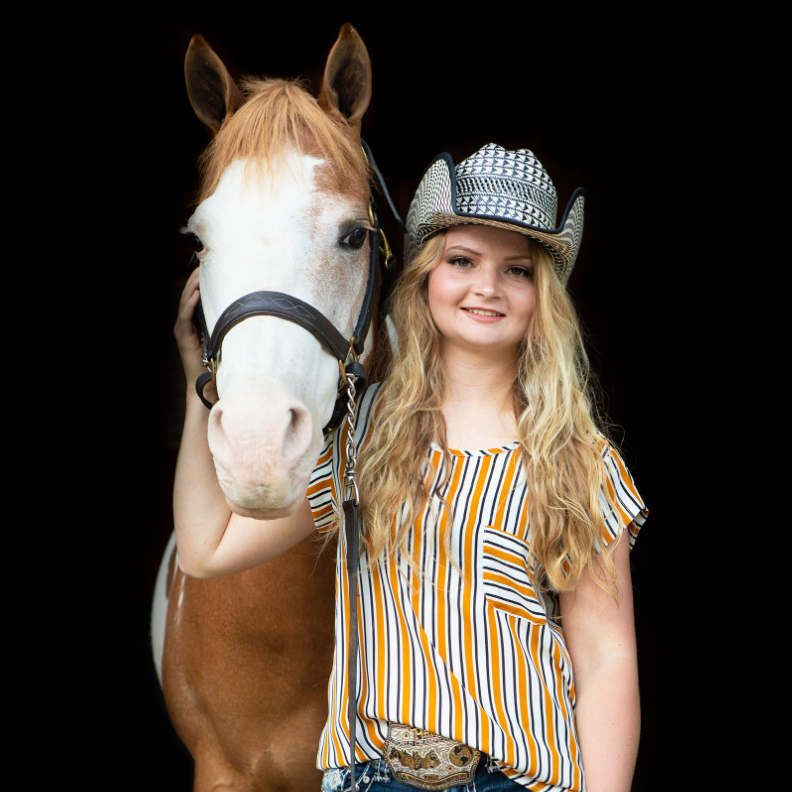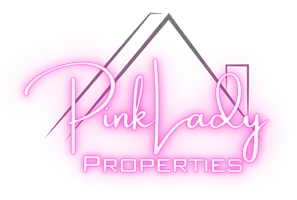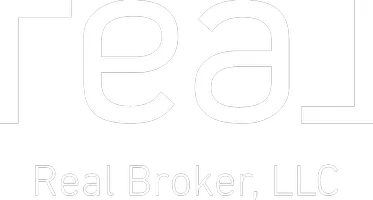Bought with First Weber Inc
For more information regarding the value of a property, please contact us for a free consultation.
357 8th Street Prairie Du Sac, WI 53578
Want to know what your home might be worth? Contact us for a FREE valuation!

Our team is ready to help you sell your home for the highest possible price ASAP
Key Details
Sold Price $363,000
Property Type Single Family Home
Sub Type 2 story
Listing Status Sold
Purchase Type For Sale
Square Footage 1,955 sqft
Price per Sqft $185
MLS Listing ID 2004391
Sold Date 10/20/25
Style Colonial
Bedrooms 3
Full Baths 1
Half Baths 1
Year Built 1971
Annual Tax Amount $5,299
Tax Year 2024
Lot Size 0.280 Acres
Acres 0.28
Property Sub-Type 2 story
Property Description
I love a house that feels like a home, and this sweet one at 357 8th St has so much heart and so much potential. From the moment you pull up, that spacious front porch just says, "Come on in and stay a while." Inside, we've got a wonderful layout with 3 bedrooms and 1.5 baths that are ready for your story. The laundry is on the main floor and that partially finished basement is a blank slate just waiting for your personal touch. Think a cozy den, a craft room, or a space to hang out. Out back, the private patio is the perfect spot for sipping your morning coffee or gathering with loved ones on a fall evening. The best part is the location—you're so close to the Wisconsin River and beautiful walking trails, giving you that peaceful, small-town feeling with the big city not too far away.
Location
State WI
County Sauk
Area Prairie Du Sac - V
Zoning Res
Direction Water St. (Hwy 78), to Grand to Right on 8th St
Rooms
Other Rooms Sun Room
Basement Full, Partially finished, Radon Mitigation System, Poured concrete foundatn
Bedroom 2 13x12
Bedroom 3 11x10
Kitchen Range/Oven, Refrigerator, Dishwasher, Microwave, Disposal
Interior
Interior Features Washer, Dryer, Water softener inc, Cable available, At Least 1 tub
Heating Forced air, Central air
Cooling Forced air, Central air
Fireplaces Number Gas, 1 fireplace
Laundry M
Exterior
Exterior Feature Storage building
Parking Features 2 car, Attached, Opener
Garage Spaces 2.0
Building
Lot Description Wooded
Water Municipal water, Municipal sewer
Structure Type Vinyl
Schools
Elementary Schools Call School District
Middle Schools Sauk Prairie
High Schools Sauk Prairie
School District Sauk Prairie
Others
SqFt Source Seller
Energy Description Natural gas
Pets Allowed Limited home warranty
Read Less

This information, provided by seller, listing broker, and other parties, may not have been verified.
Copyright 2025 South Central Wisconsin MLS Corporation. All rights reserved
GET MORE INFORMATION





