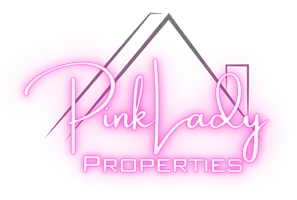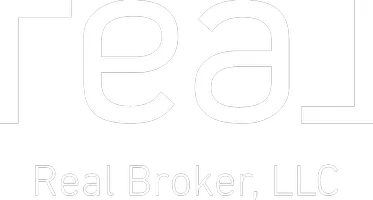Bought with Sprinkman Real Estate
For more information regarding the value of a property, please contact us for a free consultation.
810 Farwell Drive Madison, WI 53704
Want to know what your home might be worth? Contact us for a FREE valuation!

Our team is ready to help you sell your home for the highest possible price ASAP
Key Details
Sold Price $2,050,000
Property Type Single Family Home
Sub Type 2 story
Listing Status Sold
Purchase Type For Sale
Square Footage 5,216 sqft
Price per Sqft $393
Subdivision Maple Bluff
MLS Listing ID 1999993
Sold Date 08/15/25
Style Colonial
Bedrooms 4
Full Baths 4
Half Baths 1
Year Built 1960
Annual Tax Amount $26,185
Tax Year 2024
Lot Size 0.350 Acres
Acres 0.35
Property Sub-Type 2 story
Property Description
Exquisite, fully renovated brick home nestled in the prestigious Village of Maple Bluff. Meticulously designed with luxurious finishes, this property offers a seamless blend of timeless elegance and contemporary sophistication. 4-6 bedroom options and an extra large garage. Every detail of this home has been thoughtfully curated, from the grand living spaces to the chef-inspired kitchen and spa-like bathrooms. Set on an expansive lot with towering mature trees, and winter lake views. 810 offers unparalleled craftsmanship and style, providing an exceptional living experience in one of the most sought-after locations in Madison. Enjoy resident privileges at Maple Bluff Country Club including golf, tennis, pool and dining options.
Location
State WI
County Dane
Area Maple Bluff - V
Zoning Res
Direction N Sherman Ave, Northwest on Lakewood Blvd, W on Farwell Dr.
Rooms
Other Rooms Three-Season , Bonus Room
Basement Partial, Partially finished, Crawl space, 8'+ Ceiling, Poured concrete foundatn
Bedroom 2 1x1
Bedroom 3 1x1
Bedroom 4 1x1
Kitchen Pantry, Kitchen Island, Range/Oven, Refrigerator, Dishwasher, Microwave, Disposal
Interior
Interior Features Wood or sim. wood floor, Walk-in closet(s), Great room, Vaulted ceiling, Washer, Dryer, Water softener inc, Security system, Cable available, At Least 1 tub, Split bedrooms, Internet- Fiber available
Heating Forced air, Central air, Zoned Heating, Multiple Heating Units
Cooling Forced air, Central air, Zoned Heating, Multiple Heating Units
Fireplaces Number Wood, 1 fireplace
Laundry M
Exterior
Exterior Feature Deck, Patio, Fenced Yard, Backup Generator
Parking Features 2 car, Attached, Opener, Access to Basement
Garage Spaces 2.0
Waterfront Description Waterview-No frontage,Lake
Building
Lot Description Wooded, Close to busline
Water Municipal water, Municipal sewer
Structure Type Brick,Engineered Wood
Schools
Elementary Schools Lakeview
Middle Schools Sherman
High Schools East
School District Madison
Others
SqFt Source Seller
Energy Description Natural gas,Electric
Read Less

This information, provided by seller, listing broker, and other parties, may not have been verified.
Copyright 2025 South Central Wisconsin MLS Corporation. All rights reserved




