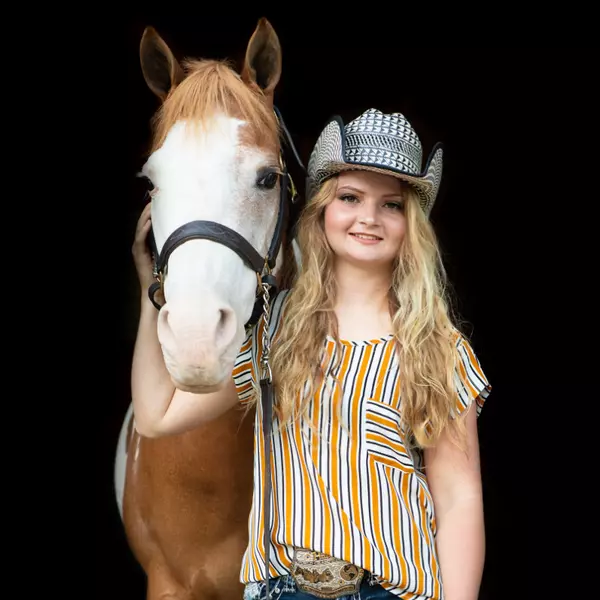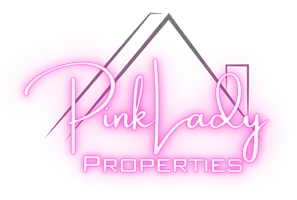Bought with Shared Real Estate
For more information regarding the value of a property, please contact us for a free consultation.
825 Truman Road Stoughton, WI 53589
Want to know what your home might be worth? Contact us for a FREE valuation!

Our team is ready to help you sell your home for the highest possible price ASAP
Key Details
Sold Price $386,000
Property Type Single Family Home
Sub Type 1 story
Listing Status Sold
Purchase Type For Sale
Square Footage 2,535 sqft
Price per Sqft $152
Subdivision Glen Oaks
MLS Listing ID 2004408
Sold Date 08/13/25
Style Ranch
Bedrooms 4
Full Baths 2
Year Built 1974
Annual Tax Amount $3,655
Tax Year 2023
Lot Size 0.350 Acres
Acres 0.35
Property Sub-Type 1 story
Property Description
Welcome to this beautifully updated 4 bedroom, 2 bathroom home featuring a great layout and multiple living spaces designed for comfort and flexibility. The main level offers an updated kitchen and spacious living areas, while the finished basement provides the perfect bonus space for a rec room, home office, or guest retreat. Enjoy peace of mind with a new roof, newer windows, and a renovated primary bathroom. Outside, you'll find a fully fenced backyard perfect for entertaining, play, or pets, plus a shed for extra storage. Located near parks, schools, and local amenities, this move-in ready home has it all. Come take a look!
Location
State WI
County Dane
Area Stoughton - C
Zoning Res
Direction Main Street to north on N. Page Street, to south on Johnson Street, to west on Truman Road
Rooms
Other Rooms , Rec Room
Basement Full, Poured concrete foundatn
Bedroom 2 10x12
Bedroom 3 10x10
Bedroom 4 12x20
Kitchen Pantry
Interior
Interior Features Wood or sim. wood floor, At Least 1 tub
Heating Forced air
Cooling Forced air
Fireplaces Number Wood, 1 fireplace
Laundry L
Exterior
Exterior Feature Patio
Parking Features 2 car, Attached, Opener
Garage Spaces 2.0
Building
Lot Description Corner
Water Municipal water, Municipal sewer
Structure Type Aluminum/Steel,Brick,Stone
Schools
Elementary Schools Sandhill
Middle Schools River Bluff
High Schools Stoughton
School District Stoughton
Others
SqFt Source Seller
Energy Description Natural gas
Read Less

This information, provided by seller, listing broker, and other parties, may not have been verified.
Copyright 2025 South Central Wisconsin MLS Corporation. All rights reserved




