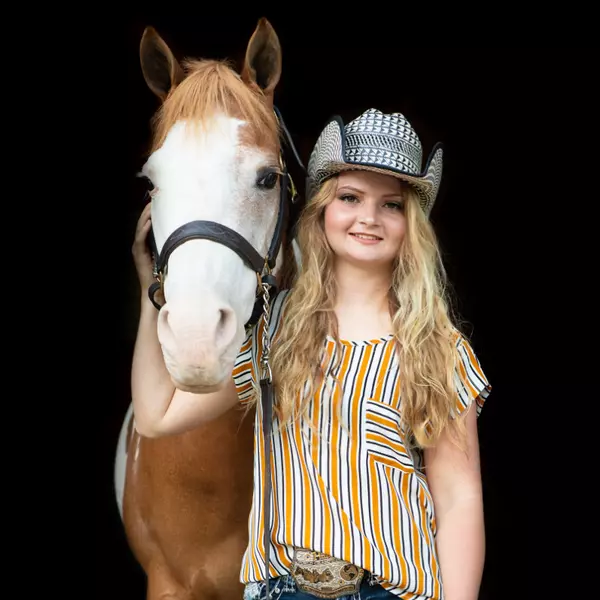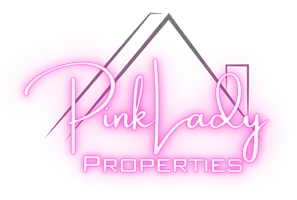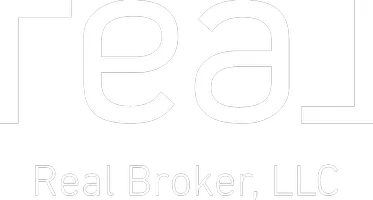Bought with RE/MAX Preferred
For more information regarding the value of a property, please contact us for a free consultation.
283 Alpine Parkway Oregon, WI 53575
Want to know what your home might be worth? Contact us for a FREE valuation!

Our team is ready to help you sell your home for the highest possible price ASAP
Key Details
Sold Price $360,000
Property Type Single Family Home
Sub Type 1 story,Condominium,Shared Wall/HalfDuplex
Listing Status Sold
Purchase Type For Sale
Square Footage 1,850 sqft
Price per Sqft $194
MLS Listing ID 1997190
Sold Date 07/07/25
Style Ranch
Bedrooms 3
Full Baths 3
Year Built 2005
Annual Tax Amount $5,104
Tax Year 2023
Lot Size 7,405 Sqft
Acres 0.17
Property Sub-Type 1 story,Condominium,Shared Wall/HalfDuplex
Property Description
YOUR lucky day!! BUYER'S financing fell through -This 1/2 duplex feels like single family living with corner build of the unit. It is part of a small 12 unit Condo association-fees $300/mo- HOA takes care of all outside maintenance, (lawn care, snow removal) so you have more time to do the things you want to do! Easy living in this ranch home, freshly painted, new carpet, refrigerator & roof! Over 1, 600 sq. ft. on the main floor, including 2 bedrooms (main with large walk-in-closet), 2 full baths & laundry. Downstairs features a bonus large bedroom and 3rd full bathroom, Need a gym area? Workshop? You'll find it here, also a large storage closet and over 850+ square feet of unfinished space with full 8 ft ceiling limited only by your imagination! (also listed under condo MLS #1997159 )
Location
State WI
County Dane
Area Oregon - V
Zoning res
Direction Jefferson St, South on Alpine Pkwy, home on the right, on corner
Rooms
Other Rooms Bonus Room
Basement Full, Full Size Windows/Exposed, Partially finished, Sump pump, Radon Mitigation System, Poured concrete foundatn
Bedroom 2 11x13
Bedroom 3 14x16
Kitchen Breakfast bar, Kitchen Island, Range/Oven, Dishwasher, Microwave, Disposal
Interior
Interior Features Wood or sim. wood floor, Walk-in closet(s), Vaulted ceiling, Water softener inc, At Least 1 tub
Heating Forced air
Cooling Forced air
Fireplaces Number Gas
Exterior
Exterior Feature Deck
Parking Features 2 car, Attached
Garage Spaces 2.0
Building
Lot Description Corner, Sidewalk
Water Municipal water, Municipal sewer
Structure Type Vinyl
Schools
Elementary Schools Call School District
Middle Schools Oregon
High Schools Oregon
School District Oregon
Others
SqFt Source Assessor
Energy Description Natural gas
Read Less

This information, provided by seller, listing broker, and other parties, may not have been verified.
Copyright 2025 South Central Wisconsin MLS Corporation. All rights reserved




