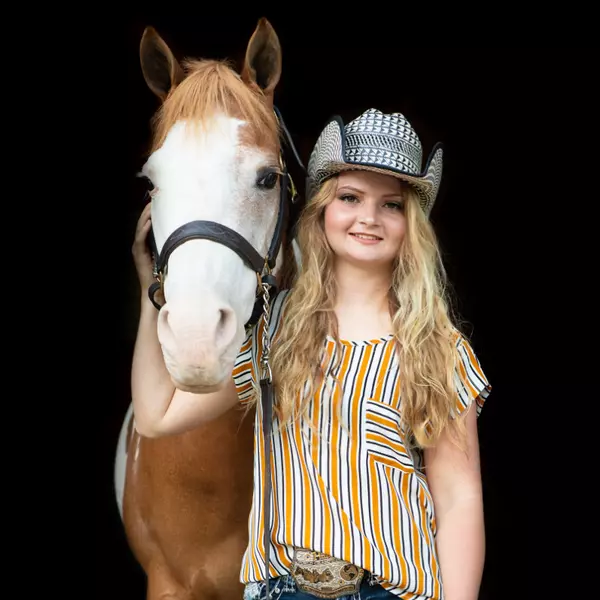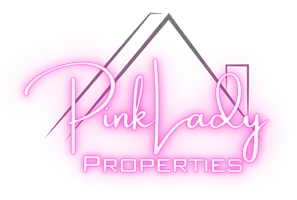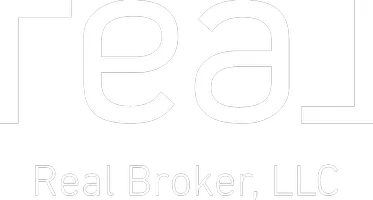Bought with First Weber Inc
For more information regarding the value of a property, please contact us for a free consultation.
101 Bradford Lane Madison, WI 53714
Want to know what your home might be worth? Contact us for a FREE valuation!

Our team is ready to help you sell your home for the highest possible price ASAP
Key Details
Sold Price $385,000
Property Type Single Family Home
Sub Type 1 story
Listing Status Sold
Purchase Type For Sale
Square Footage 1,114 sqft
Price per Sqft $345
Subdivision Eastmorland
MLS Listing ID 1998525
Sold Date 07/01/25
Style Ranch
Bedrooms 3
Full Baths 1
Half Baths 1
Year Built 1954
Annual Tax Amount $5,404
Tax Year 2024
Lot Size 6,969 Sqft
Acres 0.16
Property Sub-Type 1 story
Property Description
Show 5/1 Eastmorland Ranch offers a modern abode in a highly coveted neighborhood, close to Lake Monona, Olbrich gardens & bike path. Main floor interior completely upgraded; interior paint, refinished oak floors, bathroom remodel w/new shower surround, glass door, vanity & flooring. Stunning kitchen w/SS appliances, painted cabinetry, quartz c-tops and new LVP floors. Spacious sun kissed living room w/new west facing bay window. LL offers a couple of finished rooms for hobbies or media space, a 1/2 bath, laundry room & storage! Love to entertain? The fenced backyard offers a carport that has been transformed into a lanai for entertaining w/an attached room for tools & storage space, patio & bike shed. Newer windows, furnace '13, a/c '14, water heater '21, softener '19 + renovations!
Location
State WI
County Dane
Area Madison - C E10
Zoning TR-C1
Direction Milwaukee St or Atwood to Walter Street to Dawes to Bradford. Corner of Dawes and Bradford
Rooms
Other Rooms Rec Room
Basement Full, Partially finished, Poured concrete foundatn
Bedroom 2 11x9
Bedroom 3 10x8
Kitchen Range/Oven, Refrigerator, Dishwasher, Disposal
Interior
Interior Features Wood or sim. wood floor, Washer, Dryer, Water softener inc, Cable available, Smart doorbell, Smart thermostat, Other smart features
Heating Forced air, Central air
Cooling Forced air, Central air
Laundry L
Exterior
Exterior Feature Patio, Fenced Yard, Storage building
Parking Features Carport
Building
Lot Description Corner, Close to busline, Sidewalk
Water Municipal water, Municipal sewer
Structure Type Vinyl
Schools
Elementary Schools Schenk
Middle Schools Whitehorse
High Schools Lafollette
School District Madison
Others
SqFt Source Assessor
Energy Description Natural gas
Read Less

This information, provided by seller, listing broker, and other parties, may not have been verified.
Copyright 2025 South Central Wisconsin MLS Corporation. All rights reserved




