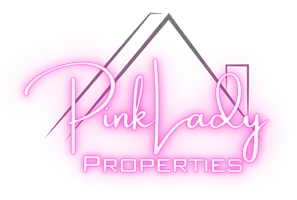Bought with Real Broker LLC
For more information regarding the value of a property, please contact us for a free consultation.
6105 Misty Bridge Road Madison, WI 53718
Want to know what your home might be worth? Contact us for a FREE valuation!

Our team is ready to help you sell your home for the highest possible price ASAP
Key Details
Sold Price $438,500
Property Type Single Family Home
Sub Type 2 story
Listing Status Sold
Purchase Type For Sale
Square Footage 1,680 sqft
Price per Sqft $261
Subdivision Grandview Commons
MLS Listing ID 1995340
Sold Date 06/30/25
Style Prairie/Craftsman
Bedrooms 3
Full Baths 2
Half Baths 1
HOA Fees $13/ann
Year Built 2022
Annual Tax Amount $6,943
Tax Year 2024
Lot Size 3,484 Sqft
Acres 0.08
Property Sub-Type 2 story
Property Description
Only 3 years new, this stunning 3-bedroom, 2.5-bath home offers low to no maintenance and modern living at its finest! Located in the sought-after Grandview Commons east side neighborhood, this home is Quality 360 Certified, meaning it exceeds energy efficiency standards and performs 70% better than a typical older home—saving you money while keeping you comfortable year-round. Enjoy an open-concept layout, stylish finishes, and a bright, welcoming atmosphere. Conveniently located near parks, trails, shopping, and dining. Don't miss this move-in-ready gem!
Location
State WI
County Dane
Area Madison - C E11
Zoning TR-C3
Direction Hwy 51 to Milwaukee Street, R on North Star Dr, L on Misty Bridge Rd.
Rooms
Other Rooms Foyer
Basement Full, Sump pump, Stubbed for Bathroom, Radon Mitigation System, Poured concrete foundatn
Bedroom 2 11x10
Bedroom 3 11x10
Kitchen Kitchen Island, Range/Oven, Refrigerator, Dishwasher, Microwave, Disposal
Interior
Interior Features Wood or sim. wood floor, Walk-in closet(s), Great room, Washer, Dryer, Air cleaner, Water softener inc, Cable available, At Least 1 tub
Heating Forced air, Central air
Cooling Forced air, Central air
Laundry M
Exterior
Exterior Feature Patio
Parking Features 2 car, Attached, Opener, Alley entrance
Garage Spaces 2.0
Building
Lot Description Sidewalk
Water Municipal water, Municipal sewer
Structure Type Vinyl,Stone
Schools
Elementary Schools Kennedy
Middle Schools Whitehorse
High Schools Lafollette
School District Madison
Others
SqFt Source Builder
Energy Description Natural gas
Read Less

This information, provided by seller, listing broker, and other parties, may not have been verified.
Copyright 2025 South Central Wisconsin MLS Corporation. All rights reserved




