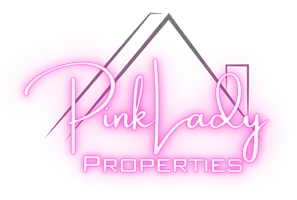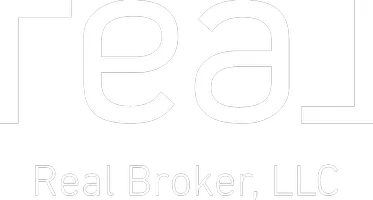Bought with Stark Company, REALTORS
For more information regarding the value of a property, please contact us for a free consultation.
1714 Lewon Drive Madison, WI 53711
Want to know what your home might be worth? Contact us for a FREE valuation!

Our team is ready to help you sell your home for the highest possible price ASAP
Key Details
Sold Price $614,900
Property Type Single Family Home
Sub Type 2 story
Listing Status Sold
Purchase Type For Sale
Square Footage 2,827 sqft
Price per Sqft $217
Subdivision Orchard Ridge
MLS Listing ID 2000013
Sold Date 06/30/25
Style Contemporary
Bedrooms 4
Full Baths 2
Half Baths 2
Year Built 1987
Annual Tax Amount $8,912
Tax Year 2024
Lot Size 0.270 Acres
Acres 0.27
Property Sub-Type 2 story
Property Description
REMODELED 2-STORY HOME...WALKING DISTANCE TO SCHOOL, PARK & NEIGHBORHOOD POOL! This STUNNING Home Features 4 Bdrms, Office, Large Sunroom, 3 Baths, 1st Floor Laundry+ 3 Car Garage! GORGEOUS Kitchen w/White Cabinets, Granite Countertops, Pantry, Dinette Area + Dining Room that opens to Great Room w/Gas Fireplace! Humongous Primary Suite has a Private Full Bath w/Walk-in Shower+Jetted Tub! Exposed Lower Level Features BEAUTIFUL LVP FLOORING w/a Family Room & Gas Fireplace, Office/Exercise Room+1/2 Bath! 6-Panel Solid Oak Doors! New C/A-2023! New Furnace-2019! New Roof-Approx-2007! New Fridge-2022! New Stove & Dishwasher-2017! New Washer-2020! New Dryer-2022! New Carpet-2023! New Garage Door-2017! New Front Door-2024! LARGE MATURE BACKYARD! Family-loved home for many years!
Location
State WI
County Dane
Area Madison - C W08
Zoning SR-C1
Direction Hwy 12/beltline to Hwy 18/151 south (exit 258), right on Raymond Rd to right on Lewon Dr.
Rooms
Other Rooms , Sun Room
Basement Full, Full Size Windows/Exposed, Partially finished, Poured concrete foundatn
Bedroom 2 14x11
Bedroom 3 14x11
Bedroom 4 10x10
Kitchen Pantry, Range/Oven, Refrigerator, Dishwasher, Microwave
Interior
Interior Features Wood or sim. wood floor, Great room, Water softener inc, Jetted bathtub, At Least 1 tub
Heating Forced air, Central air
Cooling Forced air, Central air
Fireplaces Number Gas, 2 fireplaces
Laundry M
Exterior
Exterior Feature Patio
Parking Features 3 car, Attached, Tandem
Garage Spaces 3.0
Building
Lot Description Sidewalk
Water Municipal water, Municipal sewer
Structure Type Vinyl
Schools
Elementary Schools Orchard Ridge
Middle Schools Toki
High Schools Memorial
School District Madison
Others
SqFt Source Other
Energy Description Natural gas
Pets Allowed Restrictions/Covenants
Read Less

This information, provided by seller, listing broker, and other parties, may not have been verified.
Copyright 2025 South Central Wisconsin MLS Corporation. All rights reserved




