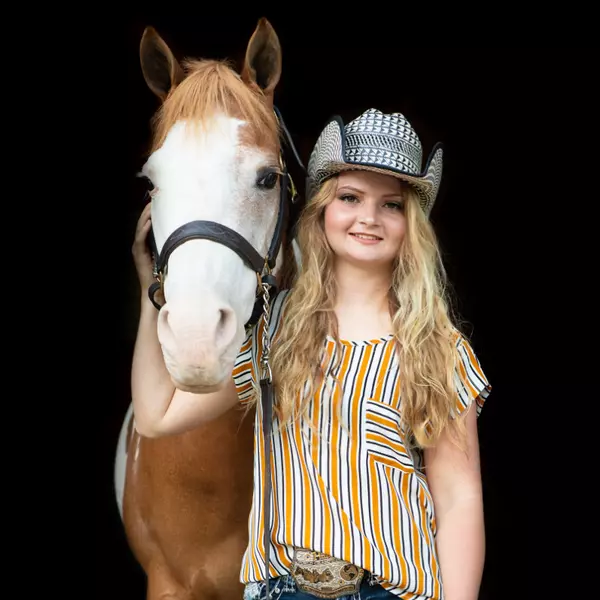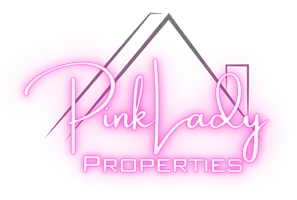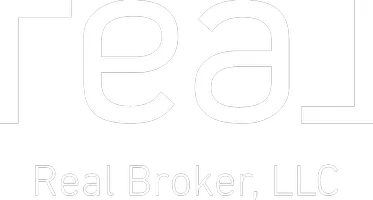Bought with Relish Realty
For more information regarding the value of a property, please contact us for a free consultation.
409 Russell Street Madison, WI 53704
Want to know what your home might be worth? Contact us for a FREE valuation!

Our team is ready to help you sell your home for the highest possible price ASAP
Key Details
Sold Price $801,000
Property Type Single Family Home
Sub Type 2 story
Listing Status Sold
Purchase Type For Sale
Square Footage 1,686 sqft
Price per Sqft $475
Subdivision Marquette/Atwood
MLS Listing ID 2001160
Sold Date 06/30/25
Style Contemporary,Prairie/Craftsman
Bedrooms 4
Full Baths 2
Year Built 1923
Annual Tax Amount $9,241
Tax Year 2024
Lot Size 4,356 Sqft
Acres 0.1
Property Sub-Type 2 story
Property Description
Stunning Two Story extensively remodeled in 2022 with the addition of the 2nd story transforming this bungalow into a modern abode! So many details; composite siding, new windows, 18 inch trusses w/insulation between floors, covered front porch w/composite flooring, foyer entry w/custom entry closet, trim and doors true to original era, new furnace and a/c. Kitchen boasts maple cabinetry, breakfast bar, pantry and opens to dining and outdoor living. Living rm opens to a west facing sunroom. 1st flr bedroom and bath for guests or office space. Amazing 2nd flr siting room offering tons of natural light w/built-in reading nook and expansive windows. Gorgeous 2nd flr bath w/ tiled walk-in shower & dual vanity. Rain garden in front yard and quaint backyard w/deck & space for gardens!
Location
State WI
County Dane
Area Madison - C E09
Zoning RES
Direction Williamson Street to S on Riverside, L on Jenifer St to L on Russell St
Rooms
Other Rooms Rec Room , Sun Room
Basement Full, Poured concrete foundatn
Bedroom 2 10x10
Bedroom 3 10x10
Bedroom 4 11x10
Kitchen Breakfast bar, Pantry, Range/Oven, Refrigerator, Dishwasher
Interior
Interior Features Wood or sim. wood floor, Washer, Dryer, Water softener inc, Cable available, At Least 1 tub
Heating Forced air, Central air
Cooling Forced air, Central air
Laundry L
Exterior
Exterior Feature Deck
Parking Features 1 car, Detached
Garage Spaces 1.0
Building
Lot Description Close to busline, Sidewalk
Water Municipal water, Municipal sewer
Structure Type Fiber cement
Schools
Elementary Schools Lapham/Marquette
Middle Schools Okeeffe
High Schools East
School District Madison
Others
SqFt Source Other
Energy Description Natural gas
Read Less

This information, provided by seller, listing broker, and other parties, may not have been verified.
Copyright 2025 South Central Wisconsin MLS Corporation. All rights reserved




