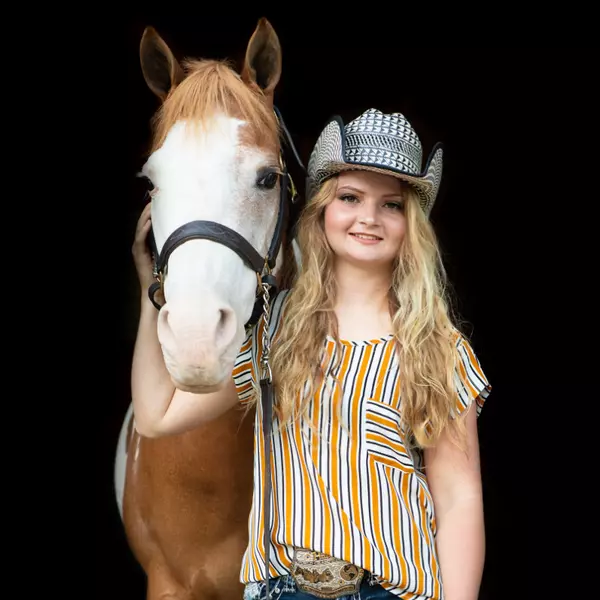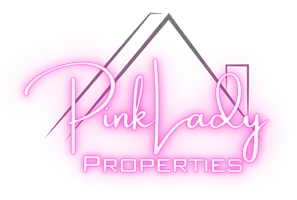For more information regarding the value of a property, please contact us for a free consultation.
1857 Badger Court Arkdale, WI 54613
Want to know what your home might be worth? Contact us for a FREE valuation!

Our team is ready to help you sell your home for the highest possible price ASAP
Key Details
Sold Price $475,000
Property Type Single Family Home
Sub Type 1 1/2 story
Listing Status Sold
Purchase Type For Sale
Square Footage 2,024 sqft
Price per Sqft $234
Subdivision Petenwell Landing
MLS Listing ID 1993878
Sold Date 05/30/25
Style Cape Cod
Bedrooms 3
Full Baths 2
HOA Fees $58/ann
Year Built 2003
Annual Tax Amount $4,085
Tax Year 2024
Lot Size 1.730 Acres
Acres 1.73
Property Sub-Type 1 1/2 story
Property Description
Petenwell Lake Retreat–Deeded Access w/ Walkway to Pier & Lake Across the Street! Escape to the Northwoods w/ this beautifully crafted 3 bedroom, 2 bath, 2,024 sq. ft. home set on a serene 1.73 acre wooded lot. Step inside to a warm and inviting Great Room featuring vaulted ceilings, wood floors, a stone fireplace, & a cozy pellet stove-perfect for chilly evenings. The custom updated kitchen boasts high-end appliances and finishes, making it a dream for any chef. A bright dining area, versatile loft space, & three generously sized bedrooms, including a primary suite, offer comfort & functionality. First-floor laundry adds to the convenience. The unfinished lower level presents a fantastic opportunity for expansion. Outside features a 2.5-car garage, inviting country porch, and large deck.
Location
State WI
County Adams
Area Monroe - T
Zoning Res
Direction From St Hwy 21 (N) on Co Rd Z to 18th Ln, continue (N) will change to Badger Ct, to property on (R)
Rooms
Basement Full, 8'+ Ceiling, Radon Mitigation System, Poured concrete foundatn
Main Level Bedrooms 1
Kitchen Pantry, Kitchen Island, Range/Oven, Refrigerator, Dishwasher, Microwave, Freezer
Interior
Interior Features Wood or sim. wood floor, Great room, Vaulted ceiling, Washer, Dryer, At Least 1 tub, Internet- Fiber available, Smart thermostat, Other smart features
Heating Forced air, Central air
Cooling Forced air, Central air
Fireplaces Number Wood, 1 fireplace
Laundry M
Exterior
Exterior Feature Deck
Parking Features 2 car, Detached, Opener
Garage Spaces 2.0
Waterfront Description Deeded access-No frontage,Dock/Pier,Water ski lake
Building
Lot Description Wooded, Rural-in subdivision, On ATV/Snowmobile trail
Water Well, Non-Municipal/Prvt dispos
Structure Type Vinyl
Schools
Elementary Schools Adams-Friendship
Middle Schools Adams-Friendship
High Schools Adams-Friendship
School District Adams-Friendship
Others
SqFt Source Assessor
Energy Description Liquid propane
Pets Allowed Restrictions/Covenants, In an association (HOA)
Read Less

This information, provided by seller, listing broker, and other parties, may not have been verified.
Copyright 2025 South Central Wisconsin MLS Corporation. All rights reserved




