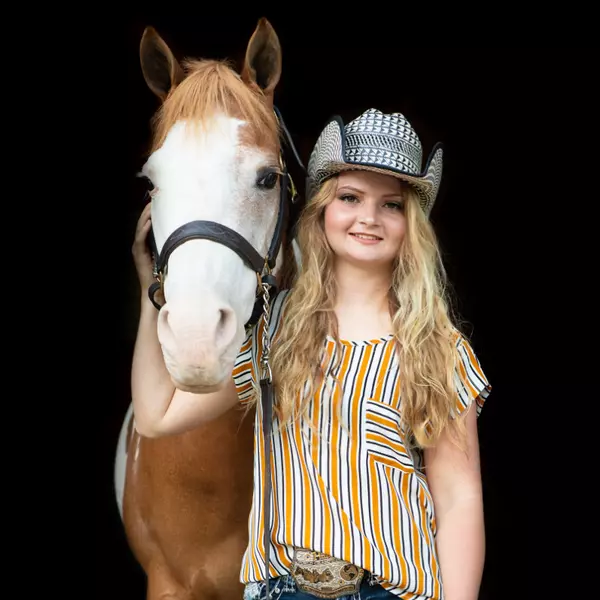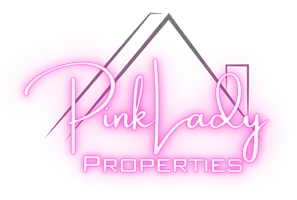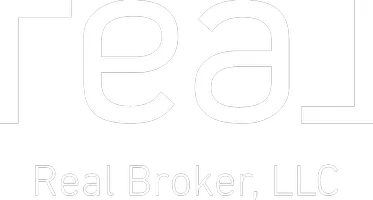Bought with Compass Real Estate Wisconsin
For more information regarding the value of a property, please contact us for a free consultation.
339 Crescendo Drive Sun Prairie, WI 53590
Want to know what your home might be worth? Contact us for a FREE valuation!

Our team is ready to help you sell your home for the highest possible price ASAP
Key Details
Sold Price $565,000
Property Type Single Family Home
Sub Type 1 story
Listing Status Sold
Purchase Type For Sale
Square Footage 1,759 sqft
Price per Sqft $321
Subdivision Ironwood Estates
MLS Listing ID 1996756
Sold Date 05/27/25
Style Ranch,Prairie/Craftsman
Bedrooms 3
Full Baths 2
HOA Fees $27/ann
Year Built 2017
Annual Tax Amount $9,478
Tax Year 2024
Lot Size 0.260 Acres
Acres 0.26
Property Sub-Type 1 story
Property Description
Better than new, move-in ready ranch home featuring an open-concept layout for modern living & entertaining. You'll love the upgraded finishes throughout, including granite countertops, ss appliances, a large island, corner pantry, & cozy gas fireplace. Fresh carpet & paint in 2025 adds even more value & comfort. The primary suite offers a tiled walk-in shower, make-up vanity, & walk-in closet. The LL is plumbed for a bathroom & ready for you to finish, offering the opportunity to expand your living space. Recent updates - fresh landscaping & a stamped concrete patio. Situated on a quiet street w/ a dead end, offering added privacy from nearby school traffic. Conveniently located near top-rated schools, dining, & shopping, all within a welcoming neighborhood setting!
Location
State WI
County Dane
Area Sun Prairie - C
Zoning Res
Direction 151 N, exit Reiner Rd. Turn Left, follow Grand Avenue, turn Left on Ironwood, and Left on Crescendo Dr
Rooms
Basement Full, Sump pump, 8'+ Ceiling, Stubbed for Bathroom, Radon Mitigation System, Poured concrete foundatn
Main Level Bedrooms 1
Kitchen Pantry, Kitchen Island, Range/Oven, Refrigerator, Dishwasher, Microwave, Disposal
Interior
Interior Features Walk-in closet(s), Great room, Air exchanger, At Least 1 tub, Split bedrooms
Heating Forced air
Cooling Forced air
Fireplaces Number Gas, 1 fireplace
Laundry M
Exterior
Parking Features 3 car, Attached, Opener
Garage Spaces 3.0
Building
Water Municipal water, Municipal sewer
Structure Type Vinyl
Schools
Elementary Schools Meadow View
Middle Schools Prairie View
High Schools Sun Prairie West
School District Sun Prairie
Others
SqFt Source Assessor
Energy Description Natural gas
Read Less

This information, provided by seller, listing broker, and other parties, may not have been verified.
Copyright 2025 South Central Wisconsin MLS Corporation. All rights reserved




