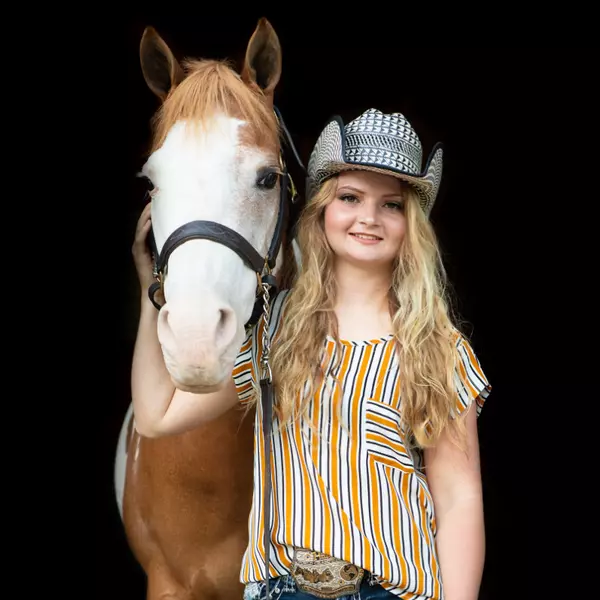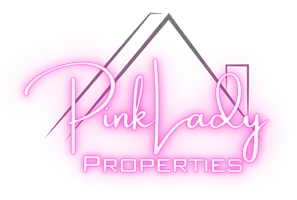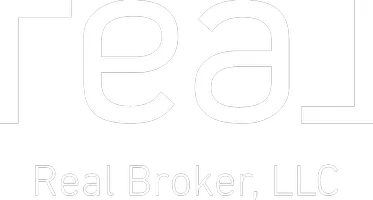For more information regarding the value of a property, please contact us for a free consultation.
S1019 Netherlands Drive La Valle, WI 53941
Want to know what your home might be worth? Contact us for a FREE valuation!

Our team is ready to help you sell your home for the highest possible price ASAP
Key Details
Sold Price $320,000
Property Type Single Family Home
Sub Type 1 story
Listing Status Sold
Purchase Type For Sale
Square Footage 2,351 sqft
Price per Sqft $136
Subdivision Dutch Hollow Lake
MLS Listing ID 1995525
Sold Date 05/16/25
Style Ranch
Bedrooms 3
Full Baths 3
HOA Fees $44/ann
Year Built 2004
Annual Tax Amount $3,343
Tax Year 2024
Lot Size 0.560 Acres
Acres 0.56
Property Sub-Type 1 story
Property Description
Dutch Hollow Lake! This 3BR/3BA ranch sits on a .56-acre lot & is ready for you to move in & start making memories. Inside, you'll love the open floor plan, featuring a big, comfy living room & a kitchen w/snack counter (perfect for quick bites!). The dinette offers access to the backyard deck, making outdoor dining a breeze. The main-level primary suite has its own walk-in closet & private bath w/step-in shower. Main-level laundry. Downstairs is where the fun happens— huge family/rec room w/bar, fireplace, pool table space & patio access. Whether you're hosting game night, kicking back by the fire, or just enjoying the extra space, this level has serious hangout potential. The lower level also offers a bedroom, bath & storage! HUGE 28' x 28' garage! Close to the clubhouse/pool/beach!
Location
State WI
County Sauk
Area Woodland - T
Zoning R1
Direction North Dutch Hollow Road to Netherlands Drive
Rooms
Basement Full, Full Size Windows/Exposed, Walkout to yard, Finished
Main Level Bedrooms 1
Kitchen Breakfast bar, Range/Oven, Refrigerator, Dishwasher, Microwave
Interior
Interior Features Walk-in closet(s), Great room, Washer, Dryer, Water softener inc, Wet bar, At Least 1 tub, Internet- Fiber available
Heating Forced air, Central air
Cooling Forced air, Central air
Fireplaces Number Gas, 1 fireplace
Laundry M
Exterior
Exterior Feature Deck, Patio
Parking Features 2 car, Attached, Opener, Garage stall > 26 ft deep
Garage Spaces 2.0
Waterfront Description Deeded access-No frontage,Lake,Water ski lake
Building
Lot Description Corner, Rural-in subdivision, Subject Shoreland Zoning
Water Well, Non-Municipal/Prvt dispos, Mound System
Structure Type Vinyl
Schools
Elementary Schools Wonewoc
Middle Schools Wonewoc
High Schools Wonewoc
School District Wonewoc-Union Center
Others
SqFt Source Assessor
Energy Description Liquid propane
Pets Allowed Restrictions/Covenants, In an association (HOA)
Read Less

This information, provided by seller, listing broker, and other parties, may not have been verified.
Copyright 2025 South Central Wisconsin MLS Corporation. All rights reserved




