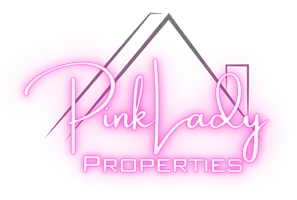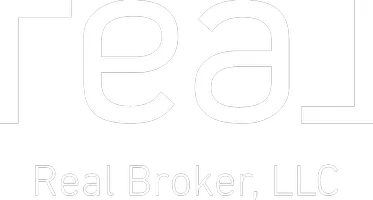For more information regarding the value of a property, please contact us for a free consultation.
575 Country View Lane Lake Mills, WI 53551
Want to know what your home might be worth? Contact us for a FREE valuation!

Our team is ready to help you sell your home for the highest possible price ASAP
Key Details
Sold Price $476,000
Property Type Single Family Home
Sub Type 1 story
Listing Status Sold
Purchase Type For Sale
Square Footage 1,713 sqft
Price per Sqft $277
Subdivision White Pines Addn To The Ridge
MLS Listing ID 1995165
Sold Date 05/08/25
Style Ranch,Contemporary
Bedrooms 3
Full Baths 2
Year Built 2018
Annual Tax Amount $6,374
Tax Year 2024
Lot Size 0.300 Acres
Acres 0.3
Property Sub-Type 1 story
Property Description
Showings begin 03/15/2025. Pride of ownership throughout this expansive 3 bedroom ranch home located in a fabulous golf course community. You will appreciate the split bedrooms in this open floor plan with 9' & cathedral ceilings plus the arched doorways. The fully applianced kitchen features granite countertops, LVP flooring, breakfast bar, pantry & an abundance of cabinetry. The living room features a gas fireplace & LVP flooring. Main floor laundry room w/washer & dryer. The spacious primary bedroom w/tray ceiling offers a generous size walk-in closet, bathroom w/tile flooring, double vanity & shower. The lower level has an egress window ready for your expansion ideas (note the rough-in for full bathroom). The attached 3 car garage offers plenty of space for vehicles and storage.
Location
State WI
County Jefferson
Area Lake Mills - C
Zoning Res
Direction I94 to Hwy 89(Main St) South, left on Pinnacle Dr, left on Country View Ln
Rooms
Basement Full, Sump pump, Stubbed for Bathroom, Radon Mitigation System, Poured concrete foundatn
Main Level Bedrooms 1
Kitchen Pantry, Kitchen Island, Range/Oven, Refrigerator, Dishwasher, Microwave, Disposal
Interior
Interior Features Walk-in closet(s), Great room, Vaulted ceiling, Washer, Dryer, Water softener inc, Cable available, Split bedrooms
Heating Forced air, Central air
Cooling Forced air, Central air
Fireplaces Number Gas, 1 fireplace
Laundry M
Exterior
Parking Features 3 car, Attached, Opener
Garage Spaces 3.0
Building
Water Municipal water, Municipal sewer
Structure Type Vinyl,Brick,Stone
Schools
Elementary Schools Call School District
Middle Schools Lake Mills
High Schools Lake Mills
School District Lake Mills
Others
SqFt Source Blue Print
Energy Description Natural gas
Pets Allowed Restrictions/Covenants
Read Less

This information, provided by seller, listing broker, and other parties, may not have been verified.
Copyright 2025 South Central Wisconsin MLS Corporation. All rights reserved




