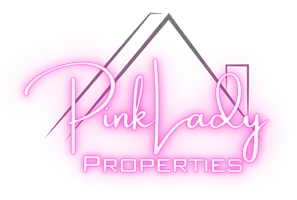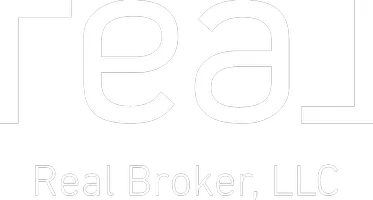Bought with Keller Williams Realty
For more information regarding the value of a property, please contact us for a free consultation.
7509 E VILLAGE CREST Drive Madison, WI 53519
Want to know what your home might be worth? Contact us for a FREE valuation!

Our team is ready to help you sell your home for the highest possible price ASAP
Key Details
Sold Price $450,000
Property Type Single Family Home
Sub Type 1 story
Listing Status Sold
Purchase Type For Sale
Square Footage 2,344 sqft
Price per Sqft $191
Subdivision Highland Village
MLS Listing ID 1993127
Sold Date 05/01/25
Style Ranch
Bedrooms 3
Full Baths 3
HOA Fees $33/ann
Year Built 1992
Annual Tax Amount $6,380
Tax Year 2024
Lot Size 6,098 Sqft
Acres 0.14
Property Sub-Type 1 story
Property Description
Nestled in a quiet west-side neighborhood and just steps from High Point Park, this charming 3-bedroom, 3-bathroom home offers both comfort and convenience. This home has easy access to the Beltline, making commuting a breeze. Inside, the main level boasts an inviting open floor plan with vaulted ceilings and a cozy wood-burning fireplace—perfect for chilly winter nights. The finished lower level adds versatility with two bonus rooms and a newly remodeled bathroom. Per the seller, the HOA handles driveway plowing in the winter.
Location
State WI
County Dane
Area Madison - C W07
Zoning pd
Direction Take the Beltline to exit 255 Head S. on S.Gammon Road toward Watts Rd Turn Right onto Watts Rd Turn Left onto Kottkee Dr Turn Left on E Valley Drive
Rooms
Other Rooms Bonus Room
Basement Full, Partially finished, Poured concrete foundatn
Main Level Bedrooms 1
Kitchen Range/Oven, Refrigerator, Dishwasher, Microwave, Disposal
Interior
Interior Features Wood or sim. wood floor, Walk-in closet(s), Great room, Vaulted ceiling, Washer, Dryer, Water softener inc, Cable available, Internet - Cable, Internet - DSL
Heating Forced air, Central air
Cooling Forced air, Central air
Fireplaces Number Wood
Laundry M
Exterior
Exterior Feature Deck
Parking Features 2 car, Attached
Garage Spaces 2.0
Building
Lot Description Close to busline, Adjacent park/public land
Water Municipal water, Municipal sewer
Structure Type Vinyl,Brick
Schools
Elementary Schools Call School District
Middle Schools Spring Harbor
High Schools Memorial
School District Madison
Others
SqFt Source Seller
Energy Description Natural gas
Pets Allowed Restrictions/Covenants, In an association (HOA)
Read Less

This information, provided by seller, listing broker, and other parties, may not have been verified.
Copyright 2025 South Central Wisconsin MLS Corporation. All rights reserved




