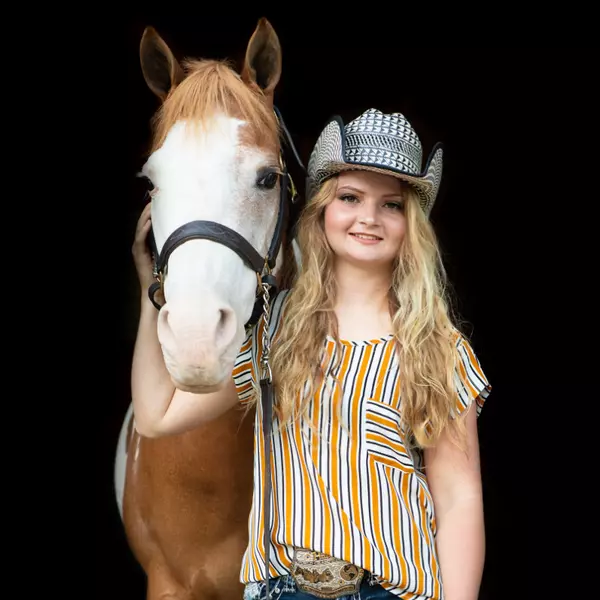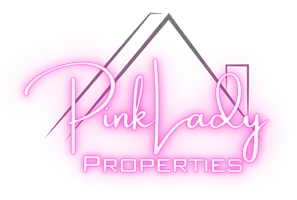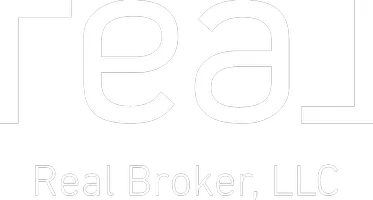Bought with Berkshire Hathaway HomeServices Local Realty
For more information regarding the value of a property, please contact us for a free consultation.
1130 Maple Street Plain, WI 53577
Want to know what your home might be worth? Contact us for a FREE valuation!

Our team is ready to help you sell your home for the highest possible price ASAP
Key Details
Sold Price $250,000
Property Type Single Family Home
Sub Type 1 story
Listing Status Sold
Purchase Type For Sale
Square Footage 2,030 sqft
Price per Sqft $123
MLS Listing ID 1994213
Sold Date 04/17/25
Style Raised Ranch
Bedrooms 3
Full Baths 2
Year Built 1968
Annual Tax Amount $2,420
Tax Year 2024
Lot Size 0.340 Acres
Acres 0.34
Property Sub-Type 1 story
Property Description
Welcome to this lovely home in the Village of Plain located just 20 minutes West of Sauk City! You will absolutely love the view from the South facing bay window overlooking the golf course out across the valley! There are 3 beds and 2 full baths in this open concept home complete with all appliances and main floor laundry! Metal roof and gutters are only 3 years old and the home has zoned heating as well as in-floor heat in the upstairs bathroom! As warmer weather approaches look forward to entertaining out on the spacious backyard patio featuring a bar, fire pit and covered pergola! Added amenities include dripless edge counter tops in kitchen, garden and 4 recently crafted garden boxes, big rec room in basement, and extra wide driveway! There are also two parks and a pool right in town!
Location
State WI
County Sauk
Area Plain - V
Zoning Res
Direction From Sauk City, HWY 60 W, R on HWY B, L on HWY 23, R on Maple St - 2nd house on the right.
Rooms
Basement Full, Walkout to yard, Partially finished, Poured concrete foundatn
Main Level Bedrooms 1
Kitchen Breakfast bar, Pantry, Range/Oven, Refrigerator, Dishwasher, Microwave
Interior
Interior Features Wood or sim. wood floor, Washer, Dryer, Water softener inc, Cable available, Internet- Fiber available
Heating Radiant, In Floor Radiant Heat, Zoned Heating, Window AC
Cooling Radiant, In Floor Radiant Heat, Zoned Heating, Window AC
Laundry M
Exterior
Exterior Feature Patio, Storage building
Parking Features 1 car, Attached, Opener, Access to Basement
Garage Spaces 1.0
Building
Water Municipal water, Municipal sewer
Structure Type Aluminum/Steel
Schools
Elementary Schools River Valley
Middle Schools River Valley
High Schools River Valley
School District River Valley
Others
SqFt Source Appraiser
Energy Description Natural gas
Read Less

This information, provided by seller, listing broker, and other parties, may not have been verified.
Copyright 2025 South Central Wisconsin MLS Corporation. All rights reserved




