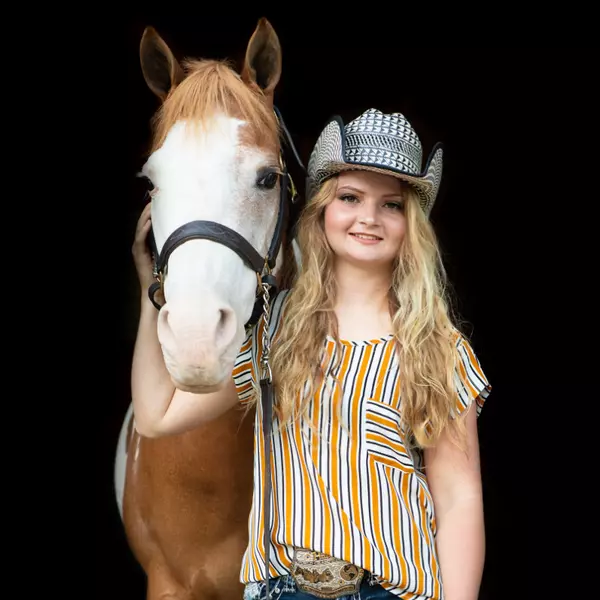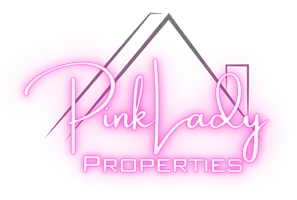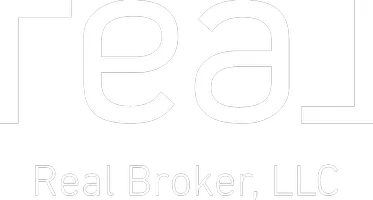Bought with First Weber Inc
For more information regarding the value of a property, please contact us for a free consultation.
7594 Colonial Way Verona, WI 53593
Want to know what your home might be worth? Contact us for a FREE valuation!

Our team is ready to help you sell your home for the highest possible price ASAP
Key Details
Sold Price $1,290,000
Property Type Single Family Home
Sub Type 1 story
Listing Status Sold
Purchase Type For Sale
Square Footage 4,400 sqft
Price per Sqft $293
Subdivision Pioneer Pointe
MLS Listing ID 1987770
Sold Date 12/20/24
Style Ranch
Bedrooms 4
Full Baths 3
Half Baths 1
HOA Fees $16/ann
Year Built 2021
Annual Tax Amount $14,811
Tax Year 2023
Lot Size 0.570 Acres
Acres 0.57
Property Description
2022 Victory Homes Parade model offers a warm, contemporary interior w/high end touches thru-out. White oak HW flrs welcomes you to this bright ranch on .57 acres that doesn't back to another home! LR features 14' ceilings, gas FP & white oak built-ins. Chef's Kit has Quartz counters, white oak/black cabs, lg island, SS GE Monogram appls, pantry & dinette space. Covered patio w/built-in grill & NEW custom paver patio. Ideal mudroom w/cubbies, laundry w/folding table & access to 3-car att. gar w/steps to LL. Primary fts. large WIC & bath incl. floating vanity & barrier-free tiled shower. Fin LL w/bar, glass wine storage, RR, game area, gym, BR & full bath. Other features incl: custom Hunter Doug. blinds, sprinkler system, new garden beds/plantings & raised garden. This home is a MUST SEE!
Location
State WI
County Dane
Area Middleton - T
Zoning RES
Direction Hwy 12 to Mineral Point Rd going West. South on Welcome Dr. Left on Manistee Way. East on Colonial Way
Rooms
Other Rooms Den/Office , Game Room
Basement Full, Finished, Sump pump, 8'+ Ceiling, Radon Mitigation System, Poured concrete foundatn
Main Level Bedrooms 1
Kitchen Breakfast bar, Pantry, Kitchen Island, Range/Oven, Refrigerator, Dishwasher, Microwave, Disposal
Interior
Interior Features Wood or sim. wood floor, Walk-in closet(s), Washer, Dryer, Air cleaner, Water softener inc, Cable available, At Least 1 tub, Internet - Cable, Internet- Fiber available
Heating Forced air, Central air, Zoned Heating
Cooling Forced air, Central air, Zoned Heating
Fireplaces Number Gas
Laundry M
Exterior
Exterior Feature Patio, Sprinkler system
Parking Features 3 car, Attached, Opener, Access to Basement
Garage Spaces 3.0
Building
Lot Description On golf course
Water Municipal sewer, Well
Structure Type Brick,Fiber cement
Schools
Elementary Schools West Middleton
Middle Schools Glacier Creek
High Schools Middleton
School District Middleton-Cross Plains
Others
SqFt Source Builder
Energy Description Natural gas
Pets Allowed Restrictions/Covenants, In an association (HOA)
Read Less

This information, provided by seller, listing broker, and other parties, may not have been verified.
Copyright 2024 South Central Wisconsin MLS Corporation. All rights reserved




