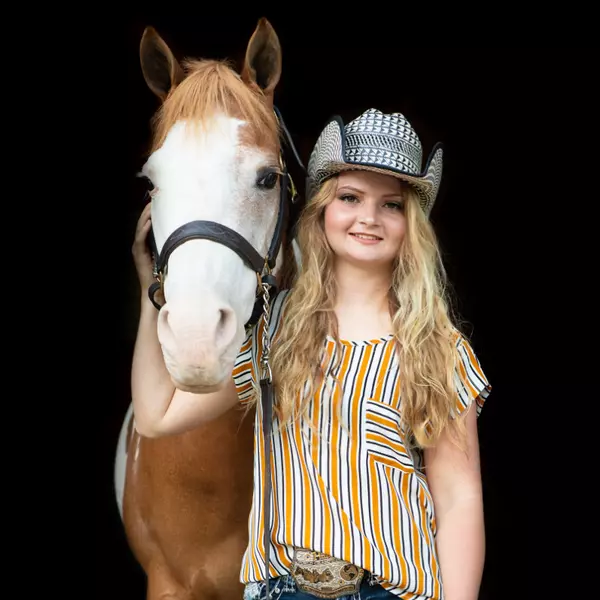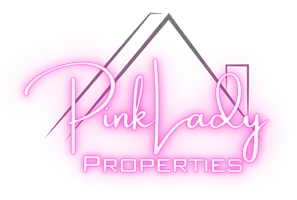Bought with RE/MAX Preferred
For more information regarding the value of a property, please contact us for a free consultation.
698 Ruxton Ridge Drive Sun Prairie, WI 53590
Want to know what your home might be worth? Contact us for a FREE valuation!

Our team is ready to help you sell your home for the highest possible price ASAP
Key Details
Sold Price $360,000
Property Type Single Family Home
Sub Type 1 story,Shared Wall/HalfDuplex
Listing Status Sold
Purchase Type For Sale
Square Footage 1,431 sqft
Price per Sqft $251
Subdivision Stoneridge Estates
MLS Listing ID 1989894
Sold Date 12/13/24
Style Ranch
Bedrooms 2
Full Baths 2
Year Built 2004
Annual Tax Amount $5,030
Tax Year 2023
Lot Size 7,840 Sqft
Acres 0.18
Property Sub-Type 1 story,Shared Wall/HalfDuplex
Property Description
Step inside this inviting open-concept floor plan with vaulted ceilings, creating a bright and airy atmosphere. This perfect size property features 2 bedrooms & 2 baths, including an owner's suite with private bath & spacious walk-in closet. Living area boasts a cozy fireplace, perfect for relaxing evenings. Enjoy the sunroom or retreat to the deck to take in the beauty of the corner lot yard—ideal for relaxing/entertaining. Plus, you'll have peace of mind with a new roof installed in 2023 & newer HVAC. You will love the convenience of this vibrant neighborhood with nearby parks, restaurants, & athletic club, all within walking distance. A Sun Prairie gem is ready to welcome you home! The property is being sold as is , offering a unique opportunity to customize and add your personal touch
Location
State WI
County Dane
Area Sun Prairie - C
Zoning G1
Direction From Hwy 151, N on N Bird St, right onto Tower Dr, left onto Stonewood Crossing, right onto Ruxton Ridge Drive. Home is on the left.
Rooms
Other Rooms Foyer , Sun Room
Basement Full, Sump pump, 8'+ Ceiling, Poured concrete foundatn
Main Level Bedrooms 1
Kitchen Pantry, Range/Oven, Refrigerator, Dishwasher, Microwave, Disposal
Interior
Interior Features Wood or sim. wood floor, Vaulted ceiling, Washer, Dryer, Water softener inc, Cable available, At Least 1 tub, Internet- Fiber available, Smart thermostat
Heating Forced air, Central air
Cooling Forced air, Central air
Fireplaces Number Gas
Laundry M
Exterior
Exterior Feature Deck
Parking Features 2 car, Attached, Opener
Garage Spaces 2.0
Building
Lot Description Corner
Water Municipal water, Municipal sewer
Structure Type Vinyl,Brick
Schools
Elementary Schools Bird
Middle Schools Patrick Marsh
High Schools Sun Prairie West
School District Sun Prairie
Others
SqFt Source List Agent
Energy Description Natural gas
Read Less

This information, provided by seller, listing broker, and other parties, may not have been verified.
Copyright 2025 South Central Wisconsin MLS Corporation. All rights reserved




