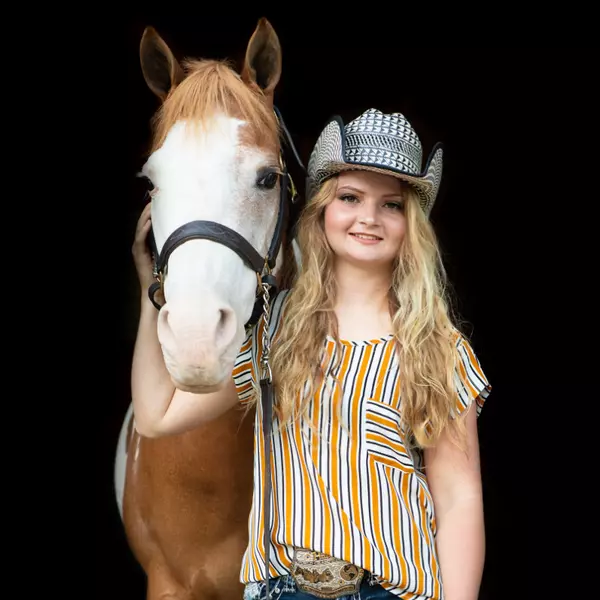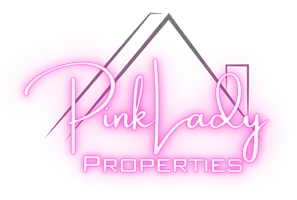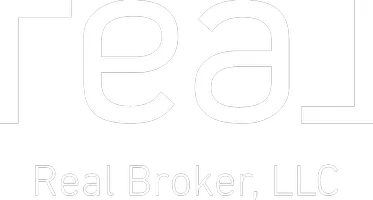Bought with First Weber Inc
For more information regarding the value of a property, please contact us for a free consultation.
3 Woodridge Lane Columbus, WI 53925
Want to know what your home might be worth? Contact us for a FREE valuation!

Our team is ready to help you sell your home for the highest possible price ASAP
Key Details
Sold Price $380,000
Property Type Single Family Home
Sub Type 1 story
Listing Status Sold
Purchase Type For Sale
Square Footage 2,694 sqft
Price per Sqft $141
Subdivision Highland Ridge
MLS Listing ID 1987501
Sold Date 12/16/24
Style Ranch
Bedrooms 4
Full Baths 3
Year Built 2008
Annual Tax Amount $5,999
Tax Year 2023
Lot Size 0.270 Acres
Acres 0.27
Property Description
This charming ranch home features an exquisite layout & lush backyard. Enter through the front door to the living room flooded with natural light & featuring beautiful hardwood floors. The layout offers a dining area w/ a walkout to the back deck & spacious adjoining kitchen. The primary suite has a generous walk-in closet & en suite, just down the hall from a flex room that's ready for an office space, library, or playroom. On the other side of the home you'll find two more bedrooms and a bath. The lower level is expansive, perfect for another living space or to host the next Packer game! Another bedroom and bathroom w/ step-in shower complete the space. And don't forget the large unfinished storage space! Enjoy your backyard w/ huge deck and mature landscaping. This home has it all!
Location
State WI
County Columbia
Area Columbus - C
Zoning RES
Direction 151 N, Exit 115 - R on Hwy 73, L on Avalon, R on Ridgeline, follow to Woodridge
Rooms
Other Rooms Rec Room
Basement Full, Full Size Windows/Exposed, Sump pump
Main Level Bedrooms 1
Kitchen Pantry, Range/Oven, Refrigerator, Dishwasher, Microwave, Disposal
Interior
Interior Features Walk-in closet(s), Cable available, At Least 1 tub
Heating Forced air, Central air
Cooling Forced air, Central air
Laundry M
Exterior
Exterior Feature Deck
Parking Features 2 car, Opener
Garage Spaces 2.0
Waterfront Description Pond
Building
Lot Description Cul-de-sac, Sidewalk
Water Municipal water, Municipal sewer
Structure Type Vinyl
Schools
Elementary Schools Columbus
Middle Schools Columbus
High Schools Columbus
School District Columbus
Others
SqFt Source List Agent
Energy Description Natural gas
Read Less

This information, provided by seller, listing broker, and other parties, may not have been verified.
Copyright 2024 South Central Wisconsin MLS Corporation. All rights reserved
GET MORE INFORMATION





