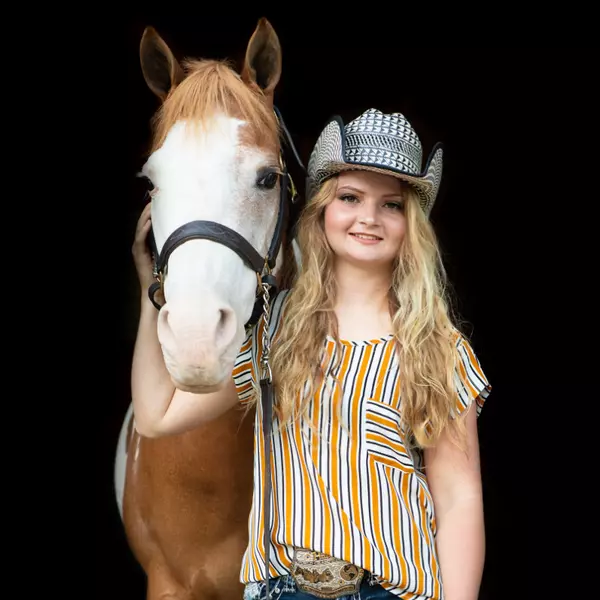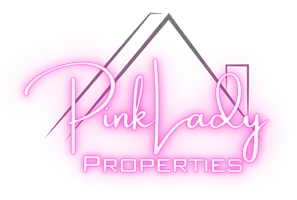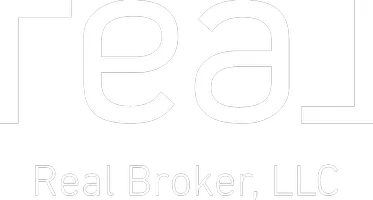Bought with MHB Real Estate
For more information regarding the value of a property, please contact us for a free consultation.
1821 St Olav Avenue Mount Horeb, WI 53572
Want to know what your home might be worth? Contact us for a FREE valuation!

Our team is ready to help you sell your home for the highest possible price ASAP
Key Details
Sold Price $645,000
Property Type Single Family Home
Sub Type 2 story
Listing Status Sold
Purchase Type For Sale
Square Footage 2,269 sqft
Price per Sqft $284
Subdivision North Cape Commons
MLS Listing ID 1987554
Sold Date 12/13/24
Style Contemporary
Bedrooms 4
Full Baths 2
Half Baths 1
Year Built 2024
Annual Tax Amount $1,506
Tax Year 2023
Lot Size 0.370 Acres
Acres 0.37
Property Description
Indulge in luxury living w/this stunning 4bed, 2.5bath home on a sprawling .37-acre lot in Mt Horeb w/an added covered porch area! From its open-concept layout to its meticulous design, this residence exudes sophistication and comfort. Step into the expansive main level, which is perfect for everyday living or entertaining. Kitchen features sleek countertops, large island, SS apps & ample storage, while the living room's stone-surround fireplace adds warmth. The main level primary suite offers a spacious walk-in closet and ensuite with dual vanities. Upstairs, 3 bedrooms, full bath and loft area provide plenty of privacy and space for family members or guests. Future plans for the LL would include a rec room, 5th bedrm & full bath. 1yr Builder & 15yr dry basement guarantee included!
Location
State WI
County Dane
Area Mount Horeb - V
Zoning Res
Direction Highway 18/151 to Exit 69 to Left on Brookwood, left on St Olav Ave
Rooms
Other Rooms Den/Office , Mud Room
Basement Full, Full Size Windows/Exposed, 8'+ Ceiling
Main Level Bedrooms 1
Kitchen Pantry, Kitchen Island, Range/Oven, Refrigerator, Dishwasher, Microwave, Disposal
Interior
Interior Features Wood or sim. wood floor, Walk-in closet(s), Water softener inc, Cable available, At Least 1 tub, Split bedrooms
Heating Forced air, Central air
Cooling Forced air, Central air
Fireplaces Number Electric, 1 fireplace
Laundry M
Exterior
Parking Features 3 car, Attached, Opener
Garage Spaces 3.0
Building
Lot Description Sidewalk
Water Municipal water, Municipal sewer
Structure Type Vinyl,Stone
Schools
Elementary Schools Mount Horeb
Middle Schools Mount Horeb
High Schools Mount Horeb
School District Mount Horeb
Others
SqFt Source Blue Print
Energy Description Natural gas
Pets Allowed Restrictions/Covenants
Read Less

This information, provided by seller, listing broker, and other parties, may not have been verified.
Copyright 2024 South Central Wisconsin MLS Corporation. All rights reserved
GET MORE INFORMATION





