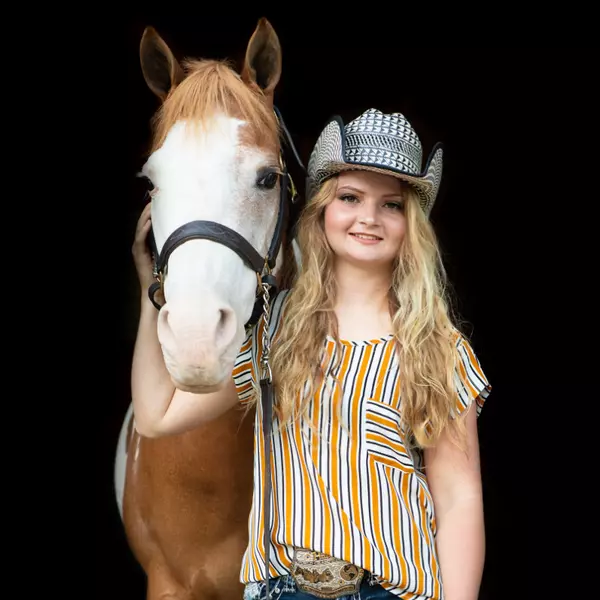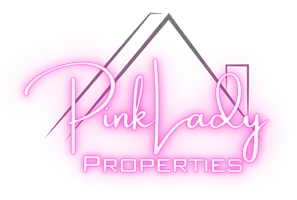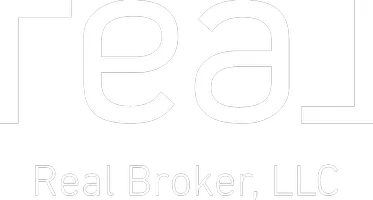Bought with Real Broker LLC
For more information regarding the value of a property, please contact us for a free consultation.
370 Campbell Hill Court Deforest, WI 53532
Want to know what your home might be worth? Contact us for a FREE valuation!

Our team is ready to help you sell your home for the highest possible price ASAP
Key Details
Sold Price $1,015,000
Property Type Single Family Home
Sub Type 1 story
Listing Status Sold
Purchase Type For Sale
Square Footage 4,765 sqft
Price per Sqft $213
Subdivision Campbell Hill Park
MLS Listing ID 1983219
Sold Date 11/05/24
Style Ranch,Contemporary
Bedrooms 5
Full Baths 4
Half Baths 1
Year Built 2006
Annual Tax Amount $13,876
Tax Year 2023
Lot Size 1.080 Acres
Acres 1.08
Property Description
Nestled atop a scenic hillside, this custom ranch home offers 3 levels of luxury boasting breathtaking countryside views. Perched perfectly above the tree line, enjoy natures beauty from every angle, including from the oversized 3-season porch. Crafted with exceptional attention to detail, this home features top-tier finishes, including walnut floors, 8’ solid wood doors, elegant crown molding & 10’ tray ceilings. The open layout blends functionality w luxury, enhanced by in-floor radiant heat for ultimate comfort. Enjoy a spacious office w private entrance, a recreation room w a wet bar, 3 additional bedrooms, 2 full baths, an indoor sports court, exercise room & walk-out deck. The adjacent lot 0910-184-8485-1 is included.
Location
State WI
County Dane
Area Deforest - V
Zoning Res
Direction Lake Rd (Hwy CV) to west on Sunset Dr, left on Campbell Hill Ct
Rooms
Other Rooms Other , Screened Porch
Basement Full, Full Size Windows/Exposed, Walkout to yard, Finished, 8'+ Ceiling, Poured concrete foundatn
Main Level Bedrooms 1
Kitchen Breakfast bar, Pantry, Range/Oven, Refrigerator, Dishwasher, Microwave, Disposal
Interior
Interior Features Wood or sim. wood floor, Walk-in closet(s), Great room, Vaulted ceiling, Washer, Dryer, Water softener inc, Security system, Central vac, Wet bar, Cable available, At Least 1 tub, Internet - Cable
Heating Forced air, Central air, In Floor Radiant Heat, Zoned Heating
Cooling Forced air, Central air, In Floor Radiant Heat, Zoned Heating
Fireplaces Number Gas, 1 fireplace
Laundry M
Exterior
Exterior Feature Deck, Patio, Sprinkler system
Parking Features 3 car, Attached, Opener
Garage Spaces 3.0
Building
Lot Description Cul-de-sac
Water Municipal water, Municipal sewer
Structure Type Vinyl,Stone
Schools
Elementary Schools Call School District
Middle Schools Deforest
High Schools Deforest
School District Deforest
Others
SqFt Source Seller
Energy Description Natural gas
Read Less

This information, provided by seller, listing broker, and other parties, may not have been verified.
Copyright 2024 South Central Wisconsin MLS Corporation. All rights reserved
GET MORE INFORMATION





