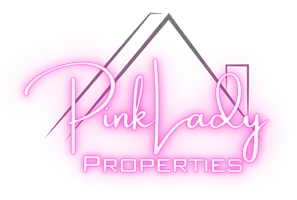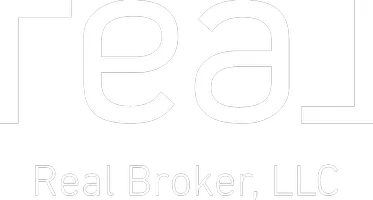Bought with EXP Realty, LLC
For more information regarding the value of a property, please contact us for a free consultation.
664 WILEMAN Drive Edgerton, WI 53534
Want to know what your home might be worth? Contact us for a FREE valuation!

Our team is ready to help you sell your home for the highest possible price ASAP
Key Details
Sold Price $418,900
Property Type Single Family Home
Sub Type Under construction
Listing Status Sold
Purchase Type For Sale
Square Footage 2,361 sqft
Price per Sqft $177
Subdivision One Tree
MLS Listing ID 1984998
Sold Date 11/08/24
Style Ranch,Other
Bedrooms 4
Full Baths 3
Half Baths 1
Year Built 2024
Annual Tax Amount $459
Tax Year 2023
Lot Size 9,583 Sqft
Acres 0.22
Property Description
Selene homes offers their Sunstone floor plan on Lot 31 of One Tree sub. This 4 Bedroom/3.5 Bathroom home not only offers the space you need at a great price, but also a quick commute to Madison! This layout has a large kitchen with furniture grade, soft-close cabinets opening into a dining area and living room with a gas fireplace. The primary suite offers a large bedroom with windows looking out onto a large backyard with a private bath dual vanity, huge walk-in closet, and tile surround shower. Three full additional bedrooms offer plenty of room for an office space and/or guest room! Includes blacktop drive, sod (per plan), and central air. Selene Homes has a One Year Builder Comprehensive Warranty. Photos, Floor Plan, & Elevations are representative.
Location
State WI
County Rock
Area Edgerton - C
Zoning RES
Direction I-90 exit on 59 East. North on 51. East on Cherry Street. South on Kinsley Lane to Wileman Drive.
Rooms
Basement Full, Stubbed for Bathroom
Main Level Bedrooms 1
Kitchen Pantry, Kitchen Island, Range/Oven, Dishwasher, Microwave
Interior
Heating Forced air
Cooling Forced air
Fireplaces Number Gas
Laundry U
Exterior
Parking Features 3 car, Tandem
Garage Spaces 3.0
Building
Water Municipal water, Municipal sewer
Structure Type Vinyl,Stone
Schools
Elementary Schools Edgerton Community
Middle Schools Edgerton
High Schools Edgerton
School District Edgerton
Others
SqFt Source Builder
Energy Description Natural gas
Read Less

This information, provided by seller, listing broker, and other parties, may not have been verified.
Copyright 2024 South Central Wisconsin MLS Corporation. All rights reserved
GET MORE INFORMATION




