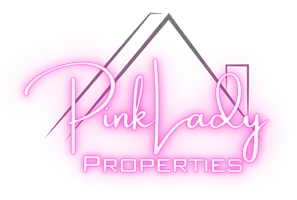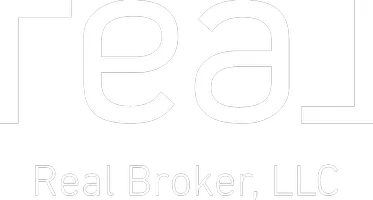Bought with Realty Executives Cooper Spransy
For more information regarding the value of a property, please contact us for a free consultation.
1410 Iowa Drive Madison, WI 53704
Want to know what your home might be worth? Contact us for a FREE valuation!

Our team is ready to help you sell your home for the highest possible price ASAP
Key Details
Sold Price $356,000
Property Type Single Family Home
Sub Type 1 story
Listing Status Sold
Purchase Type For Sale
Square Footage 1,405 sqft
Price per Sqft $253
Subdivision Sherman Village
MLS Listing ID 1985664
Sold Date 10/25/24
Style Ranch
Bedrooms 3
Full Baths 1
Year Built 1963
Annual Tax Amount $4,610
Tax Year 2023
Lot Size 8,276 Sqft
Acres 0.19
Property Description
Showings begin 8 am on 9/21/24. Welcome to this charming 3-bedroom ranch, filled with abundant natural light and situated in a serene neighborhood. The versatile third bedroom is perfect for a home office or cozy den. Experience the charm of suburban living with the convenience of nearby urban amenities, including easy access to bus lines, shops, and popular restaurants. The fully remodeled basement, completed in 2019, adds valuable additional living space, ideal for a recreation room, home gym, or creative space, and includes an updated washer and dryer (2019). The fenced in back year features a large patio space perfect for entertaining! This home blends comfort, style, and convenience—schedule your viewing today! Ultimate UHP Home Warranty included.
Location
State WI
County Dane
Area Madison - C E03
Zoning Res
Direction Northport to R on Mandrake to R on Havey to R on Iowa
Rooms
Basement Full, Partially finished
Main Level Bedrooms 1
Kitchen Range/Oven, Refrigerator, Dishwasher, Microwave
Interior
Interior Features Wood or sim. wood floor, Washer, Dryer, Water softener inc, At Least 1 tub
Heating Forced air, Central air
Cooling Forced air, Central air
Laundry L
Exterior
Exterior Feature Patio, Fenced Yard
Parking Features 1 car, Attached, Opener
Garage Spaces 1.0
Building
Water Municipal water, Municipal sewer
Structure Type Wood
Schools
Elementary Schools Gompers
Middle Schools Black Hawk
High Schools East
School District Madison
Others
SqFt Source Assessor
Energy Description Natural gas
Read Less

This information, provided by seller, listing broker, and other parties, may not have been verified.
Copyright 2024 South Central Wisconsin MLS Corporation. All rights reserved
GET MORE INFORMATION





