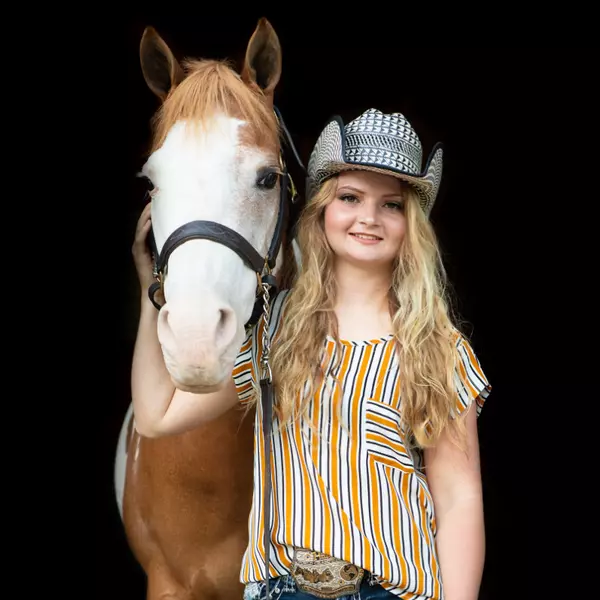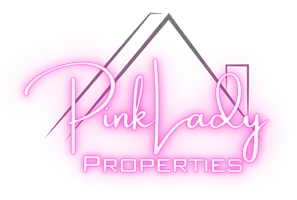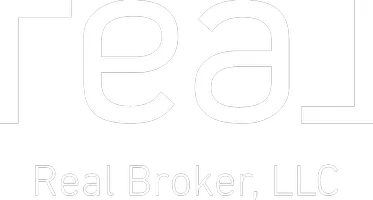Bought with RE/MAX Preferred
For more information regarding the value of a property, please contact us for a free consultation.
350 Highview Lane Columbus, WI 53925
Want to know what your home might be worth? Contact us for a FREE valuation!

Our team is ready to help you sell your home for the highest possible price ASAP
Key Details
Sold Price $391,500
Property Type Single Family Home
Sub Type 2 story
Listing Status Sold
Purchase Type For Sale
Square Footage 1,844 sqft
Price per Sqft $212
Subdivision Highland Ridge
MLS Listing ID 1985756
Sold Date 10/25/24
Style Contemporary
Bedrooms 3
Full Baths 2
Half Baths 1
Year Built 2007
Annual Tax Amount $5,198
Tax Year 2023
Lot Size 0.480 Acres
Acres 0.48
Property Sub-Type 2 story
Property Description
Showings begin 9/19. Don't miss this chance to escape busy city life & high taxes! Tucked away in quiet corner of nearby Columbus, this move-in ready 3 bed/ 2.5 bath contemporary will immediately impress. Enter to find elevated ceilings & hickory hw floors highlighting a spacious & sunlight front living room, which flows into an invitingly open dine-in kitchen w/ center island & SS apps. The upper level is all about having your own space; w/ 3 bedrooms incl. a primary w/ WIC & ensuite bath w/ WIS & jetted tub. The unfinished LL is a blank canvas ready for your creative expansion plans! Featuring brick patio w/ fire pit, numerous updates, sustainable fruit orchard, plus your own private fenced-in sledding hill! 200 Amp, Roof w/ gutters 2023, HVAC 2018, water heater 2024, water soft. 2023.
Location
State WI
County Columbia
Area Columbus - C
Zoning Res
Direction From Madison 151 N to Ex 115, R on Hwy 73, L on Avalon, R-on Ridgeline, to R on Highview Ln
Rooms
Other Rooms Other
Basement Full, Sump pump, 8'+ Ceiling
Bedroom 2 10x13
Bedroom 3 10x13
Kitchen Pantry, Kitchen Island, Range/Oven, Refrigerator, Dishwasher, Microwave, Freezer, Disposal
Interior
Interior Features Wood or sim. wood floor, Walk-in closet(s), Vaulted ceiling, Washer, Dryer, Water softener inc, Jetted bathtub, Cable available, At Least 1 tub, Internet - Cable
Heating Forced air, Central air, Zoned Heating
Cooling Forced air, Central air, Zoned Heating
Laundry M
Exterior
Exterior Feature Patio, Fenced Yard
Parking Features 3 car, Attached, Opener
Garage Spaces 3.0
Building
Water Municipal water, Municipal sewer
Structure Type Vinyl
Schools
Elementary Schools Columbus
Middle Schools Columbus
High Schools Columbus
School District Columbus
Others
SqFt Source Assessor
Energy Description Natural gas
Read Less

This information, provided by seller, listing broker, and other parties, may not have been verified.
Copyright 2025 South Central Wisconsin MLS Corporation. All rights reserved




