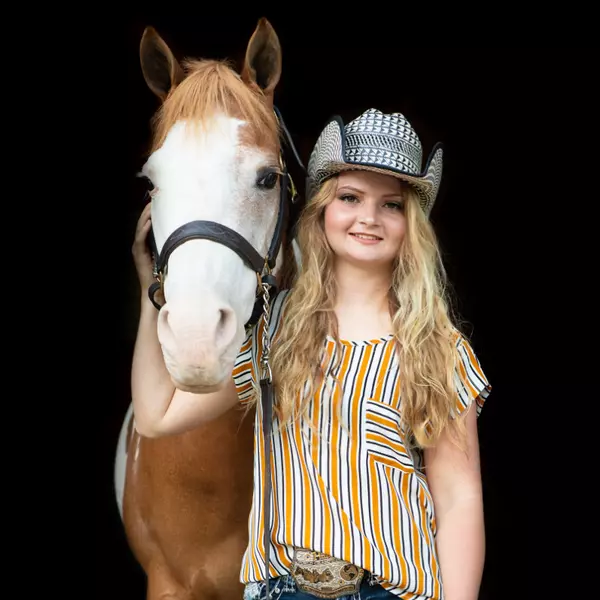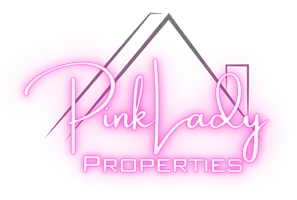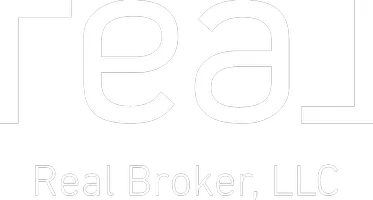Bought with Real Broker LLC
For more information regarding the value of a property, please contact us for a free consultation.
3387 Timber Lane Verona, WI 53593
Want to know what your home might be worth? Contact us for a FREE valuation!

Our team is ready to help you sell your home for the highest possible price ASAP
Key Details
Sold Price $1,650,000
Property Type Single Family Home
Sub Type 2 story,Multi-level
Listing Status Sold
Purchase Type For Sale
Square Footage 13,004 sqft
Price per Sqft $126
MLS Listing ID 1950769
Sold Date 10/21/24
Style Contemporary,Prairie/Craftsman,Other
Bedrooms 5
Full Baths 4
Half Baths 2
Year Built 1998
Annual Tax Amount $18,390
Tax Year 2022
Lot Size 25.200 Acres
Acres 25.2
Property Description
Over 25 Acres! High Speed TDS Fiber! Come see & enjoy the changes! 10 minutes West of Madison, this fabulous custom 13,000SqFt+ Lindal Cedar home based on the Casa Islena has open beam construction, 4 fireplaces, 2 kitchens, a cherry-trimmed home theater, and multiple family rooms. This home has a spectacular view of Blue Mounds and trees in all directions. A gazebo overlooks a private pond and an insulated 60x100 6-stall Horse Barn with separate shop/storage area and multiple pastures. Recent updates include new roof & skylights, heating system, Andersen doors & windows, appliances, bathrooms, insulated garage doors, many fixtures & many more. Buyer verifies SqFt if important.
Location
State WI
County Dane
Area Cross Plains - T
Zoning RM-16 DCPR
Direction Mineral Point Rd West to Timber Ln South. Bottom of hill right through stone gates. Or just use Google maps.
Rooms
Other Rooms Theater , Second Kitchen
Basement Full, Full Size Windows/Exposed, Walkout to yard, Finished, 8'+ Ceiling, Poured concrete foundatn
Main Level Bedrooms 1
Kitchen Breakfast bar, Kitchen Island, Range/Oven, Refrigerator, Dishwasher, Microwave, Disposal
Interior
Interior Features Wood or sim. wood floor, Walk-in closet(s), Great room, Vaulted ceiling, Skylight(s), Water softener inc, Security system, Jetted bathtub, Cable available, At Least 1 tub
Heating Forced air, Central air, In Floor Radiant Heat, Zoned Heating, Multiple Heating Units
Cooling Forced air, Central air, In Floor Radiant Heat, Zoned Heating, Multiple Heating Units
Fireplaces Number Wood, Gas, 3+ fireplaces
Laundry M
Exterior
Exterior Feature Deck, Fenced Yard, Storage building, Sprinkler system, Gazebo
Parking Features Attached, Heated, Opener, 4+ car
Garage Spaces 4.0
Waterfront Description Pond
Farm Pasture,Barn(s),Outbuilding(s),Horse Farm
Building
Lot Description Rural-not in subdivision, Horses Allowed
Water Well, Non-Municipal/Prvt dispos, Mound System
Structure Type Wood
Schools
Elementary Schools Mount Horeb
Middle Schools Mount Horeb
High Schools Mount Horeb
School District Mount Horeb
Others
SqFt Source Appraiser
Energy Description Natural gas
Pets Allowed Exchange
Read Less

This information, provided by seller, listing broker, and other parties, may not have been verified.
Copyright 2024 South Central Wisconsin MLS Corporation. All rights reserved
GET MORE INFORMATION




