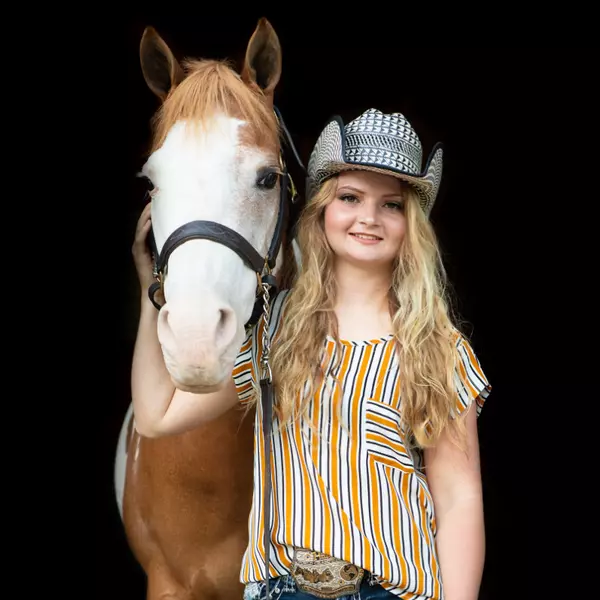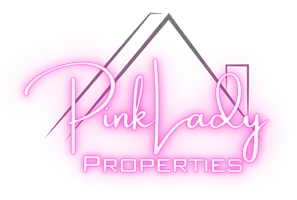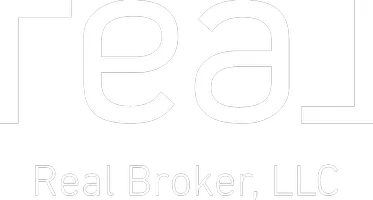Bought with Bunbury & Assoc, REALTORS
For more information regarding the value of a property, please contact us for a free consultation.
804 Foxglove Drive Sun Prairie, WI 53590
Want to know what your home might be worth? Contact us for a FREE valuation!

Our team is ready to help you sell your home for the highest possible price ASAP
Key Details
Sold Price $395,000
Property Type Single Family Home
Sub Type 2 story
Listing Status Sold
Purchase Type For Sale
Square Footage 2,138 sqft
Price per Sqft $184
Subdivision Blooming Meadows
MLS Listing ID 1983865
Sold Date 10/14/24
Style Colonial
Bedrooms 3
Full Baths 2
Half Baths 1
Year Built 1999
Annual Tax Amount $5,489
Tax Year 2023
Lot Size 0.260 Acres
Acres 0.26
Property Description
Time to enjoy your own tree filled oasis on this great corner lot in a quiet & serene neighborhood, just minutes from Madison's East side & downtown Sun Prairie! Relax in the oversized living room full of windows & natural light, or enjoy a night entertaining on the spacious back deck or massive lower level rec room. The primary suite has ample room for furniture & plenty of closet space. Each bedroom is roomy & airy, along with sizable closets. Storage is not an issue in this home- 3 car garage, big closets, bonus room off the garage & the unfinished area in the lower level! New roof last year!
Location
State WI
County Dane
Area Sun Prairie - C
Zoning G1
Direction East on Main Street, Left on Town Hall, Right on Prairie Rose to corner of Foxglove and Prairie Rose.
Rooms
Other Rooms Rec Room
Basement Full, Full Size Windows/Exposed, Partially finished, Sump pump
Kitchen Breakfast bar, Range/Oven, Refrigerator, Dishwasher, Disposal
Interior
Interior Features Wood or sim. wood floor, Walk-in closet(s), Water softener RENTED, At Least 1 tub
Heating Forced air, Central air
Cooling Forced air, Central air
Laundry M
Exterior
Exterior Feature Deck
Parking Features 3 car, Attached, Opener
Garage Spaces 3.0
Building
Lot Description Corner
Water Municipal water, Municipal sewer
Structure Type Vinyl
Schools
Elementary Schools Eastside
Middle Schools Patrick Marsh
High Schools Sun Prairie East
School District Sun Prairie
Others
SqFt Source Seller
Energy Description Natural gas
Read Less

This information, provided by seller, listing broker, and other parties, may not have been verified.
Copyright 2024 South Central Wisconsin MLS Corporation. All rights reserved
GET MORE INFORMATION





