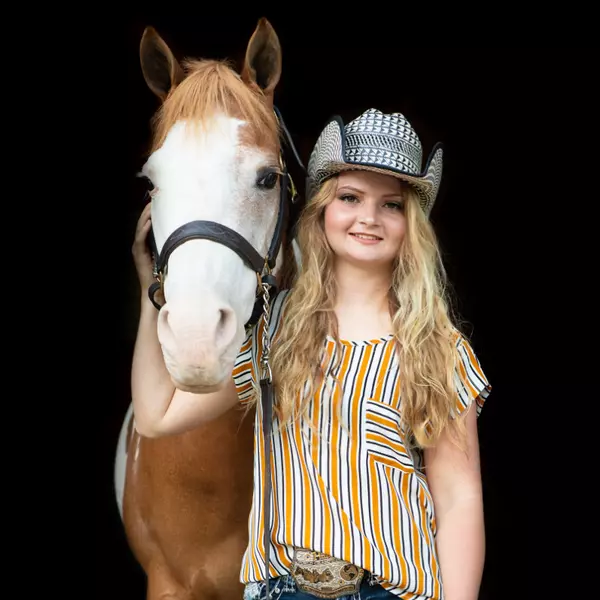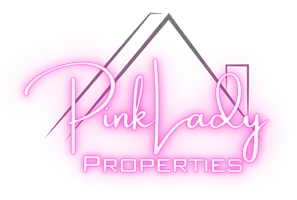Bought with The Kruse Company, REALTORS
For more information regarding the value of a property, please contact us for a free consultation.
6371 Demarco Trail Verona, WI 53593
Want to know what your home might be worth? Contact us for a FREE valuation!

Our team is ready to help you sell your home for the highest possible price ASAP
Key Details
Sold Price $536,500
Property Type Single Family Home
Sub Type 1 story
Listing Status Sold
Purchase Type For Sale
Square Footage 2,288 sqft
Price per Sqft $234
Subdivision Pleasant Acres
MLS Listing ID 1979487
Sold Date 08/15/24
Style Ranch
Bedrooms 4
Full Baths 2
Half Baths 1
Year Built 1974
Annual Tax Amount $5,596
Tax Year 2023
Lot Size 0.870 Acres
Acres 0.87
Property Sub-Type 1 story
Property Description
SPECTACULAR...THE LOCATION, SETTING, YARD, PATIO, LAYOUT, INTERIOR SPACE &...THE POTENTIAL!! This well-cared for, spacious ranch on .87 acres in a lovely rural setting has easy access to bike paths, Military Ridge Trail & Goose Lake, & w/in mins to Stoner Prairie/Savanna Oaks, restaurants, shopping, parks, Epic & more. Everywhere you look there are big windows w/ beautiful views of the gardens, patio & the expansive yard. The Primary Bdrm is huge & has a full bath, walk-in closet & sliding doors out to little patio. All this plus 3 more Bdrms; spacious eat-in kitchen; large entry foyer opens to living rm; dining rm that opens to large FmRm w/ wood frplc w/ insert, built-ins & walk-out to patio; FF laundry; large 2-car garage & massive basement for great storage or for finishing more space!
Location
State WI
County Dane
Area Verona - T
Zoning Res
Direction Lacy Rd. west, to south on Fitchrona Rd., to west on Tonto Tr., to east on Demarco Tr.
Rooms
Other Rooms Foyer , Mud Room
Basement Partial, Crawl space, Sump pump
Bedroom 2 11x16
Bedroom 3 11x12
Bedroom 4 9x11
Kitchen Range/Oven, Refrigerator, Dishwasher, Microwave
Interior
Interior Features Walk-in closet(s), Washer, Dryer, Water softener inc, Cable available, At Least 1 tub, Internet - Cable
Heating Forced air, Central air
Cooling Forced air, Central air
Fireplaces Number Wood
Laundry M
Exterior
Exterior Feature Patio
Parking Features 2 car, Attached, Opener
Garage Spaces 2.0
Building
Lot Description Cul-de-sac, Rural-in subdivision
Water Municipal sewer, Well
Structure Type Vinyl,Aluminum/Steel
Schools
Elementary Schools Stoner Prairie
Middle Schools Savanna Oaks
High Schools Verona
School District Verona
Others
SqFt Source Assessor
Energy Description Natural gas
Read Less

This information, provided by seller, listing broker, and other parties, may not have been verified.
Copyright 2025 South Central Wisconsin MLS Corporation. All rights reserved




