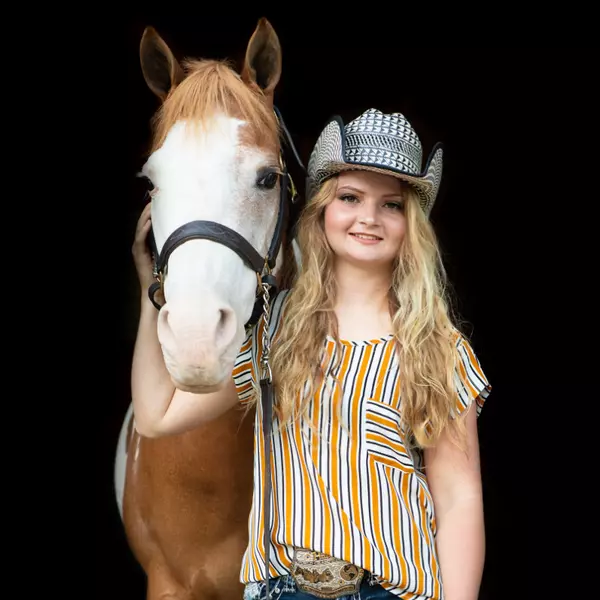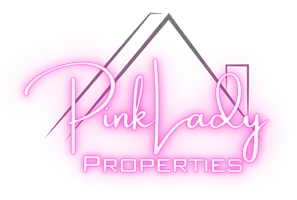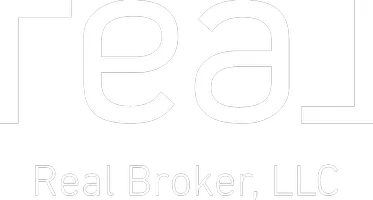Bought with Stark Company, REALTORS
For more information regarding the value of a property, please contact us for a free consultation.
7537 Fallen Oak Drive Verona, WI 53593
Want to know what your home might be worth? Contact us for a FREE valuation!

Our team is ready to help you sell your home for the highest possible price ASAP
Key Details
Sold Price $1,825,000
Property Type Single Family Home
Sub Type 2 story
Listing Status Sold
Purchase Type For Sale
Square Footage 5,315 sqft
Price per Sqft $343
Subdivision Oak Field Estates
MLS Listing ID 1968798
Sold Date 04/15/24
Style Contemporary
Bedrooms 5
Full Baths 5
Half Baths 1
Year Built 2015
Annual Tax Amount $16,930
Tax Year 2022
Lot Size 1.940 Acres
Acres 1.94
Property Sub-Type 2 story
Property Description
Price Reduction! Custom Contemporary meets luxury with this Yahara builders home. Bright and sunny with 10 foot floor to ceiling windows. Elegant kitchen with quartz island and walk-in pantry and extra frig/freezer. No expenses spared on finishes. Wolf and Sub Zero appliances, 2 dishwashers/wine cooler/3 sets of washers/driers. White oak floors w/marble throughout the home. 5 en-suite bedrooms. Theater/gym/office. Private 2 acre professionally landscaped yard with huge custom patio/bar/fire pit/BBQ/Stove/waterfall/hot tub. $50,000 of audio/visual system included. Middleton schools/low taxes. Security & irrigation system. 3.5 car garage. 5 minutes from Beltline. Can come fully furnished and move in ready within weeks.
Location
State WI
County Dane
Area Middleton - T
Zoning RES
Direction Mineral Point Rd to Pioneer Rd to Fallen Oak
Rooms
Other Rooms Game Room , Theater
Basement Full, Full Size Windows/Exposed, Walkout to yard, Finished, 8'+ Ceiling, Poured concrete foundatn
Main Level Bedrooms 1
Kitchen Breakfast bar, Pantry, Kitchen Island, Range/Oven, Refrigerator, Dishwasher, Microwave, Disposal
Interior
Interior Features Wood or sim. wood floor, Walk-in closet(s), Great room, Vaulted ceiling, Washer, Dryer, Water softener inc, Security system, Jetted bathtub, Cable available, Hot tub, Internet - Cable
Heating Forced air, Central air
Cooling Forced air, Central air
Fireplaces Number Gas, 1 fireplace
Laundry M
Exterior
Exterior Feature Patio, Sprinkler system
Parking Features 3 car, Attached, Opener
Garage Spaces 3.0
Building
Lot Description Rural-in subdivision
Water Well, Non-Municipal/Prvt dispos
Structure Type Brick,Stucco
Schools
Elementary Schools West Middleton
Middle Schools Glacier Creek
High Schools Middleton
School District Middleton-Cross Plains
Others
SqFt Source Appraiser
Energy Description Natural gas
Pets Allowed Restrictions/Covenants
Read Less

This information, provided by seller, listing broker, and other parties, may not have been verified.
Copyright 2025 South Central Wisconsin MLS Corporation. All rights reserved




