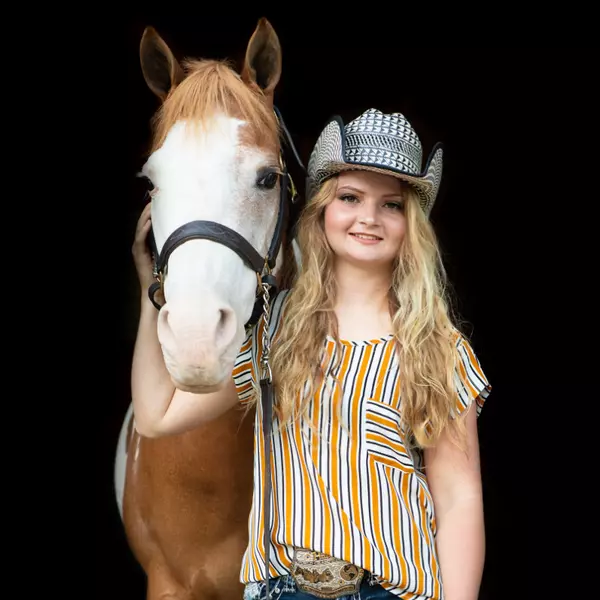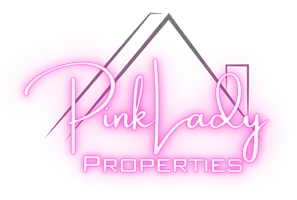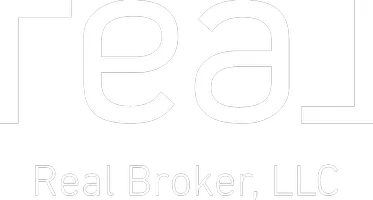For more information regarding the value of a property, please contact us for a free consultation.
6209 Berkshire Lane Sun Prairie, WI 53590
Want to know what your home might be worth? Contact us for a FREE valuation!

Our team is ready to help you sell your home for the highest possible price ASAP
Key Details
Sold Price $475,000
Property Type Single Family Home
Sub Type Multi-level
Listing Status Sold
Purchase Type For Sale
Square Footage 2,166 sqft
Price per Sqft $219
Subdivision Foxmoor Hills
MLS Listing ID 1962181
Sold Date 09/21/23
Style Tri-level
Bedrooms 4
Full Baths 3
Year Built 1993
Annual Tax Amount $5,201
Tax Year 2022
Lot Size 0.970 Acres
Acres 0.97
Property Sub-Type Multi-level
Property Description
Welcome home! This wonderful 4 bedroom, 3 baths, with four levels of living! This home features a spacious living room, delightful eat in kitchen with solid surface countertops, double pantry and stainless and black appliances. The large private suite includes private bath and double closets. Relax in the lower level with wood burning fireplace, 4th bedroom, plus laundry and full bath. Need more room? The fourth level offers a large den and don't miss the walk in pantry! All this is nestled on a large tree lined lot close to the schools and shopping! You will be delighted with the gorgeous front patio and the large deck in back. This home offers a long list of updates so don't miss this one!
Location
State WI
County Dane
Area Burke - T
Zoning Res
Direction Hwy C to Left on Whytecliff to Left on Swansee, Left on Berkshire Lane
Rooms
Other Rooms Den/Office
Basement Full, Finished, Sump pump, Poured concrete foundatn
Bedroom 2 9x11
Bedroom 3 9x10
Bedroom 4 11x11
Kitchen Breakfast bar, Pantry, Range/Oven, Refrigerator, Dishwasher, Microwave
Interior
Interior Features Wood or sim. wood floor, Washer, Dryer, Water softener RENTED, Cable available, Internet - Cable
Heating Forced air, Central air
Cooling Forced air, Central air
Fireplaces Number Wood, 1 fireplace
Laundry L
Exterior
Exterior Feature Deck, Patio
Parking Features 3 car, Attached, Opener
Garage Spaces 3.0
Building
Lot Description Corner
Water Well, Non-Municipal/Prvt dispos
Structure Type Vinyl,Brick
Schools
Elementary Schools Call School District
Middle Schools Prairie View
High Schools Sun Prairie West
School District Sun Prairie
Others
SqFt Source Appraiser
Energy Description Natural gas
Pets Allowed Limited home warranty
Read Less

This information, provided by seller, listing broker, and other parties, may not have been verified.
Copyright 2025 South Central Wisconsin MLS Corporation. All rights reserved




