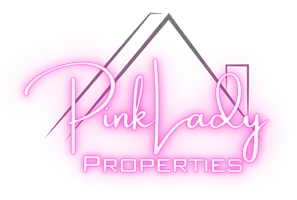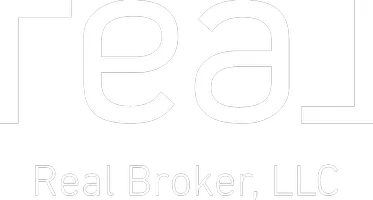Bought with EXP Realty, LLC
For more information regarding the value of a property, please contact us for a free consultation.
3309 Quincy Ave Madison, WI 53704
Want to know what your home might be worth? Contact us for a FREE valuation!

Our team is ready to help you sell your home for the highest possible price ASAP
Key Details
Sold Price $320,000
Property Type Single Family Home
Sub Type Multi-level
Listing Status Sold
Purchase Type For Sale
Square Footage 1,575 sqft
Price per Sqft $203
Subdivision Carpenter Ridgeway
MLS Listing ID 1938668
Sold Date 08/12/22
Style Bi-level
Bedrooms 3
Full Baths 2
Year Built 1978
Annual Tax Amount $5,259
Tax Year 2021
Lot Size 7,405 Sqft
Acres 0.17
Property Sub-Type Multi-level
Property Description
Check out this adorable bi-level in the Carpenter-Ridgeway neighborhood. Youâll enjoy the serenity that comes with living in a quiet wooded neighborhood on a dead-end street. From the front door, head upstairs to the living area or make your way downstairs to the modern, industrial-style finished basement that also connects to the garage. All new doors and trim on the main level. Hard surface floors throughout the home. Newer SS appliances. Upstairs laundry room. Living room bay window provides tons of natural light. Gutter leaf guards added! Easy access to HWY 151 and HWY 30. Fenced-in backyard contains a patio and storage shed. Also located nearby Truax (MATC) and the Bridges Golf Course. Walking distance of multiple local parks via the bike path just one block away.
Location
State WI
County Dane
Area Madison - C E08
Zoning TR-C1
Direction E Washington Ave to Carpenter St, then a right on Quincy.
Rooms
Other Rooms Rec Room
Basement Full, Full Size Windows/Exposed, Finished, Poured concrete foundatn
Main Level Bedrooms 1
Kitchen Dishwasher, Disposal, Microwave, Range/Oven, Refrigerator
Interior
Interior Features Wood or sim. wood floor, Walk-in closet(s), Washer, Dryer, Water softener inc, Cable available, At Least 1 tub, Internet - Cable
Heating Forced air, Central air
Cooling Forced air, Central air
Laundry M
Exterior
Exterior Feature Fenced Yard, Patio, Storage building
Parking Features 2 car, Attached, Opener, Access to Basement
Garage Spaces 2.0
Building
Lot Description Close to busline
Water Municipal water, Municipal sewer
Structure Type Aluminum/Steel,Wood
Schools
Elementary Schools Hawthorne
Middle Schools Okeeffe
High Schools East
School District Madison
Others
SqFt Source Assessor
Energy Description Natural gas
Pets Allowed Limited home warranty
Read Less

This information, provided by seller, listing broker, and other parties, may not have been verified.
Copyright 2025 South Central Wisconsin MLS Corporation. All rights reserved




