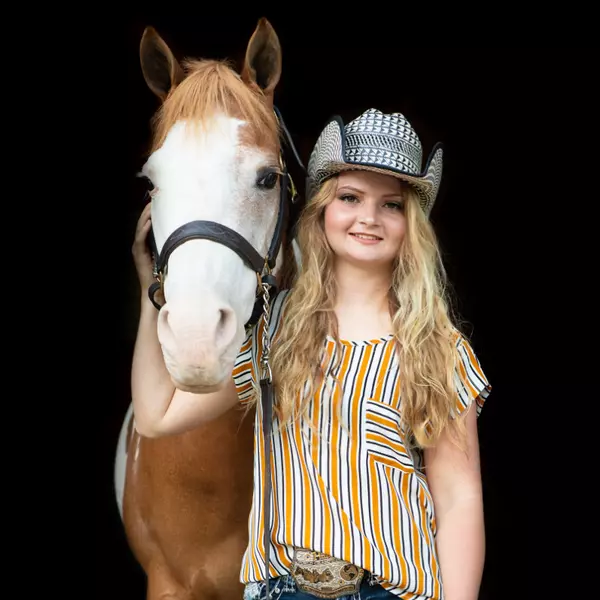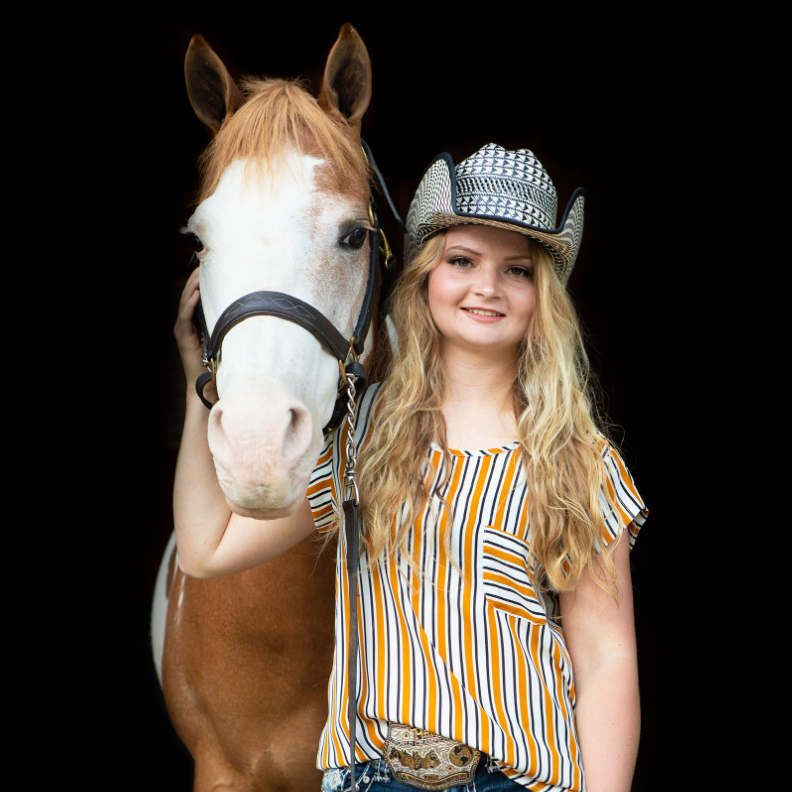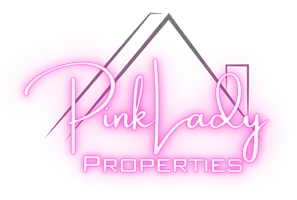
3 Beds
2.5 Baths
1,782 SqFt
3 Beds
2.5 Baths
1,782 SqFt
Open House
Sun Oct 05, 1:30pm - 3:30pm
Key Details
Property Type Single Family Home
Sub Type 2 story
Listing Status Active
Purchase Type For Sale
Square Footage 1,782 sqft
Price per Sqft $266
Subdivision Valley Ridge
MLS Listing ID 2009830
Style Contemporary,Colonial
Bedrooms 3
Full Baths 2
Half Baths 1
HOA Fees $175/ann
Year Built 2000
Annual Tax Amount $6,748
Tax Year 2024
Lot Size 5,227 Sqft
Acres 0.12
Property Sub-Type 2 story
Property Description
Location
State WI
County Dane
Area Madison - C W08
Zoning PD
Direction South High Point, East on Starr Grass, South on Daylflower
Rooms
Other Rooms Rec Room
Basement Full, Full Size Windows/Exposed, Walkout to yard, Partially finished, Sump pump, Radon Mitigation System, Poured concrete foundatn
Bedroom 2 11x10
Bedroom 3 10x10
Kitchen Kitchen Island, Range/Oven, Refrigerator, Dishwasher, Microwave, Disposal
Interior
Interior Features Wood or sim. wood floor, Walk-in closet(s), Washer, Dryer, Water softener inc, Cable available, At Least 1 tub
Heating Forced air, Central air
Cooling Forced air, Central air
Inclusions Refrigerator, range/oven, microwave, dishwasher, washer, dryer, primary bathroom bidet
Laundry M
Exterior
Exterior Feature Deck, Patio
Parking Features 2 car, Attached, Opener
Garage Spaces 2.0
Building
Lot Description Sidewalk
Water Municipal water, Municipal sewer
Structure Type Vinyl
Schools
Elementary Schools Stephens
Middle Schools Jefferson
High Schools Memorial
School District Madison
Others
SqFt Source Assessor
Energy Description Natural gas
Pets Allowed Restrictions/Covenants
Virtual Tour https://www.zillow.com/view-imx/2783b23f-9a1d-4051-9752-7810596a4608?wl=true&setAttribution=mls&initialViewType=pano

Copyright 2025 South Central Wisconsin MLS Corporation. All rights reserved
GET MORE INFORMATION








