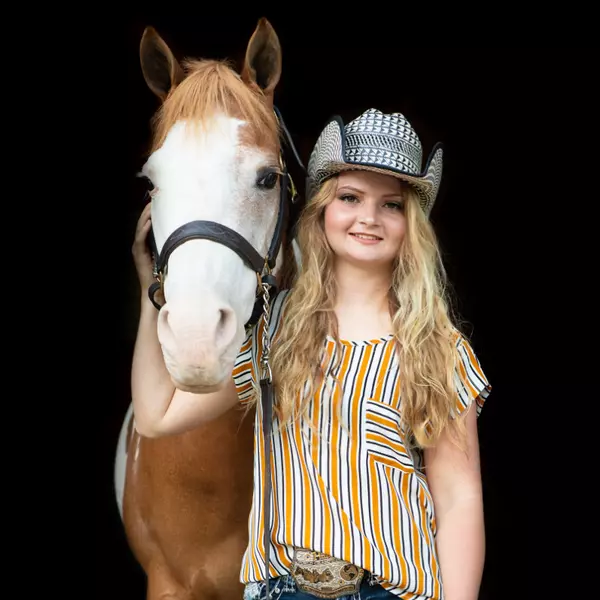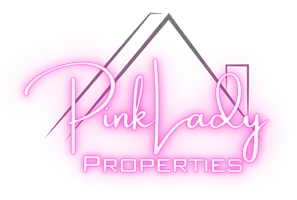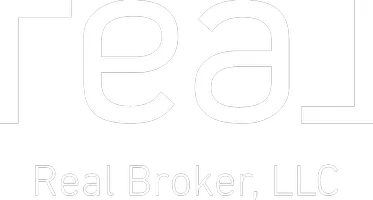
2 Beds
1 Bath
631 SqFt
2 Beds
1 Bath
631 SqFt
Key Details
Property Type Manufactured Home
Sub Type Manufactured with Land
Listing Status Active
Purchase Type For Sale
Square Footage 631 sqft
Price per Sqft $285
Subdivision Rock River Leisure Estates
MLS Listing ID 2009614
Style Other
Bedrooms 2
Full Baths 1
HOA Fees $500/ann
Year Built 1994
Annual Tax Amount $1,459
Tax Year 2024
Lot Size 6,534 Sqft
Acres 0.15
Property Sub-Type Manufactured with Land
Property Description
Location
State WI
County Rock
Area Fulton - T
Zoning PUD
Direction Hwy 59 E in Newville to West on Ellendale Road to South in to RRLE Gate
Rooms
Basement None, Other foundation
Bedroom 2 8x9
Kitchen Breakfast bar, Range/Oven, Refrigerator, Microwave
Interior
Interior Features Wood or sim. wood floor, Vaulted ceiling, Washer, Dryer, Cable available, At Least 1 tub
Heating Forced air, Heat pump, Central air
Cooling Forced air, Heat pump, Central air
Inclusions Golf Cart, Furniture, Stove, Refrigerator, Washer/Dryer, Picnic Table, Chairs Around Firepit, Housewares
Laundry M
Exterior
Exterior Feature Deck, Storage building
Parking Features None
Building
Lot Description Rural-in subdivision
Water Municipal water, Community Well
Structure Type Vinyl,Aluminum/Steel
Schools
Elementary Schools Edgerton Community
Middle Schools Edgerton
High Schools Edgerton
School District Edgerton
Others
SqFt Source Assessor
Energy Description Natural gas

Copyright 2025 South Central Wisconsin MLS Corporation. All rights reserved
GET MORE INFORMATION








