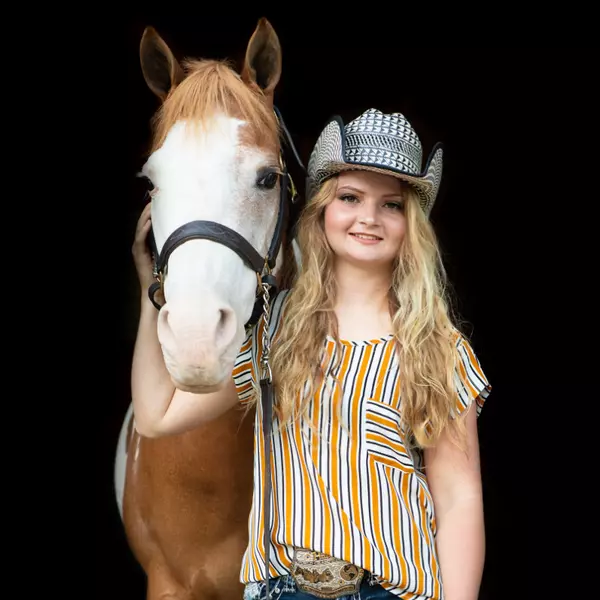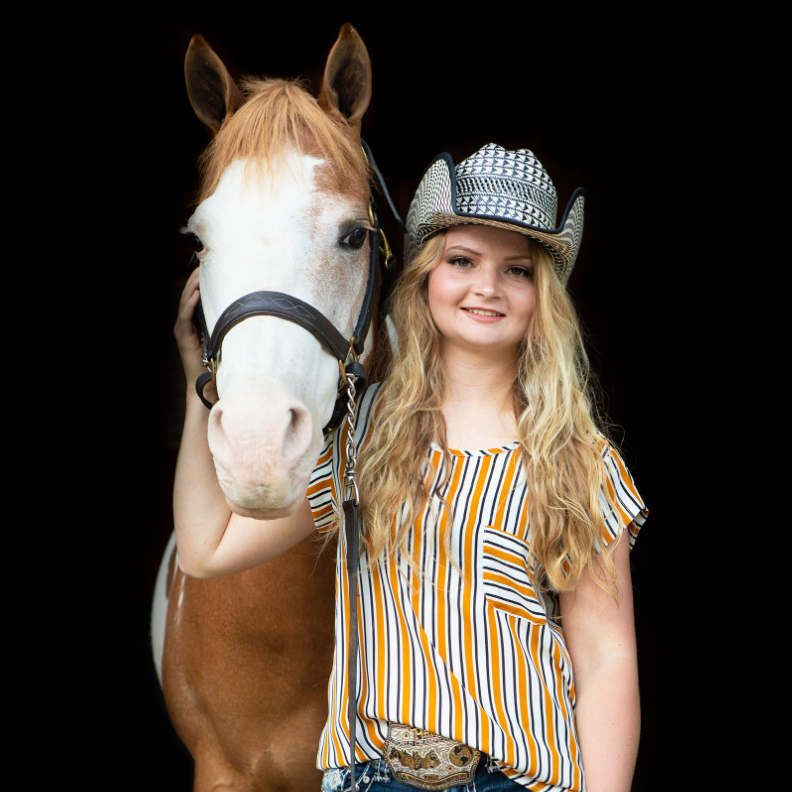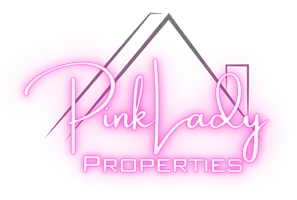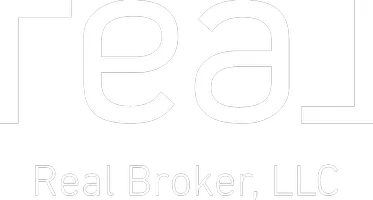
3 Beds
1.5 Baths
1,874 SqFt
3 Beds
1.5 Baths
1,874 SqFt
Key Details
Property Type Single Family Home
Sub Type 1 story
Listing Status Active
Purchase Type For Sale
Square Footage 1,874 sqft
Price per Sqft $120
MLS Listing ID 2008341
Style Ranch
Bedrooms 3
Full Baths 1
Half Baths 1
Year Built 1963
Annual Tax Amount $2,677
Tax Year 2024
Lot Size 0.260 Acres
Acres 0.26
Property Sub-Type 1 story
Property Description
Location
State WI
County Grant
Area Platteville - C
Zoning R
Direction N. on Lancaster St. toward Hwy 81. Take left onto Camp St., right onto Eastman St. then a right onto Williams St.
Rooms
Basement Full, Walkout to yard, Partially finished, Toilet only, Poured concrete foundatn
Bedroom 2 11x12
Bedroom 3 10x11
Kitchen Breakfast bar, Range/Oven, Refrigerator, Dishwasher, Microwave, Freezer, Disposal
Interior
Interior Features Wood or sim. wood floor, Washer, Dryer, Internet- Fiber available, Internet - Satellite/Dish
Heating Forced air, Central air
Cooling Forced air, Central air
Inclusions Refrigerator (2024), Dishwasher (2018), Stove, Microwave, Refrigerator in garage, Refrigerator & bar stools in LL, desk in bedroom, Washer, Dryer, Shed in backyard.
Laundry L
Exterior
Exterior Feature Storage building
Parking Features 1 car, Attached
Garage Spaces 1.0
Building
Water Municipal water, Municipal sewer
Structure Type Vinyl
Schools
Elementary Schools Call School District
Middle Schools Platteville
High Schools Platteville
School District Platteville
Others
SqFt Source Assessor
Energy Description Natural gas

Copyright 2025 South Central Wisconsin MLS Corporation. All rights reserved
GET MORE INFORMATION








