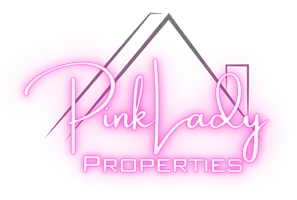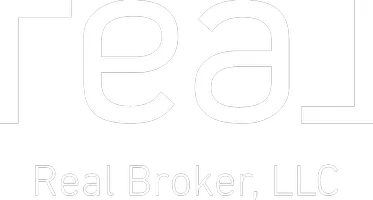4 Beds
3 Baths
3,619 SqFt
4 Beds
3 Baths
3,619 SqFt
Key Details
Property Type Single Family Home
Sub Type 1 1/2 story
Listing Status Active
Purchase Type For Sale
Square Footage 3,619 sqft
Price per Sqft $184
MLS Listing ID 2002378
Style Log Home
Bedrooms 4
Full Baths 3
Year Built 1997
Annual Tax Amount $9,017
Tax Year 2024
Lot Size 4.020 Acres
Acres 4.02
Property Sub-Type 1 1/2 story
Property Description
Location
State WI
County Iowa
Area Waldwick - T
Zoning AR-1
Direction Hwy 18-151 to South on Hwy Y, S on McGraw Rd, L on Sunny Ridge Rd, R on Twin Bridge Rd
Rooms
Other Rooms Loft , Sun Room
Basement Full, Walkout to yard, Finished, 8'+ Ceiling, Poured concrete foundatn
Bedroom 2 12x11
Bedroom 3 13x13
Bedroom 4 18x13
Kitchen Breakfast bar, Kitchen Island, Range/Oven, Refrigerator, Dishwasher, Microwave
Interior
Interior Features Wood or sim. wood floor, Walk-in closet(s), Vaulted ceiling, Washer, Dryer, Water softener inc, At Least 1 tub, Internet - Satellite/Dish
Heating Forced air, Central air
Cooling Forced air, Central air
Fireplaces Number Wood, Gas, 2 fireplaces
Inclusions Range, Wall Oven, Refrigerator, Microwave, Dishwasher, Washer, Dryer, All Window Coverings, Garage Remotes, Water Softener, Center island, hanging pot rack, Shelving in basement, Pergola, water treatment system, Dump rake in yard
Laundry M
Exterior
Exterior Feature Deck
Parking Features 2 car, Attached, Opener
Garage Spaces 2.0
Building
Lot Description Wooded, Rural-not in subdivision, In a flood plain
Water Well, Non-Municipal/Prvt dispos
Structure Type Log
Schools
Elementary Schools Mineral Point
Middle Schools Mineral Point
High Schools Mineral Point
School District Mineral Point
Others
SqFt Source Assessor
Energy Description Liquid propane

Copyright 2025 South Central Wisconsin MLS Corporation. All rights reserved







