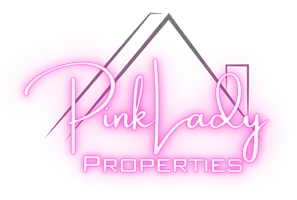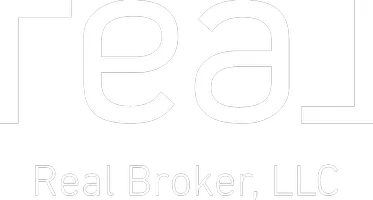4 Beds
3.5 Baths
3,280 SqFt
4 Beds
3.5 Baths
3,280 SqFt
Key Details
Property Type Single Family Home
Sub Type 1 story
Listing Status Active
Purchase Type For Sale
Square Footage 3,280 sqft
Price per Sqft $182
MLS Listing ID 2000920
Style Ranch
Bedrooms 4
Full Baths 3
Half Baths 1
Year Built 2010
Annual Tax Amount $8,046
Tax Year 2024
Lot Size 0.260 Acres
Acres 0.26
Property Sub-Type 1 story
Property Description
Location
State WI
County Rock
Area Janesville - C
Zoning R1
Direction E Rotamer Rd to north on N Wright St to Starbrite Ln to Orion Dr Make a Left on Capella Dr.
Rooms
Other Rooms Game Room , Screened Porch
Basement Full, Finished
Main Level Bedrooms 1
Kitchen Pantry, Kitchen Island, Range/Oven, Refrigerator, Dishwasher, Microwave, Disposal
Interior
Interior Features Wood or sim. wood floor, Walk-in closet(s), Great room, Vaulted ceiling, Washer, Dryer, Water softener inc, Wet bar, Cable available, At Least 1 tub, Internet - Cable
Heating Forced air, Central air
Cooling Forced air, Central air
Fireplaces Number Gas, 1 fireplace
Inclusions Refrigerator, Range, Dishwasher, Microwave, Garage Refrigerator, Washer/Dryer. Items left at the seller's convenience & offer no value: Air Compressor in basement, garage heater, sprinkler system, camera system, TV in porch, Bdrm 2, garage, & basement storage room.
Laundry M
Exterior
Exterior Feature Patio, Sprinkler system
Parking Features 3 car, Attached, Heated, Opener, Access to Basement
Garage Spaces 3.0
Building
Lot Description Corner
Water Municipal water, Municipal sewer
Structure Type Vinyl,Stone
Schools
Elementary Schools Harmony
Middle Schools Milton
High Schools Milton
School District Milton
Others
SqFt Source Blue Print
Energy Description Natural gas

Copyright 2025 South Central Wisconsin MLS Corporation. All rights reserved







