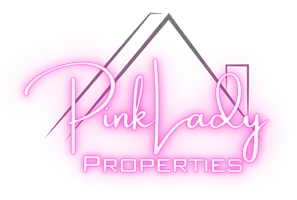4 Beds
3 Baths
1,931 SqFt
4 Beds
3 Baths
1,931 SqFt
Key Details
Property Type Single Family Home
Sub Type Multi-level
Listing Status Active
Purchase Type For Sale
Square Footage 1,931 sqft
Price per Sqft $232
Subdivision Churchill Heights
MLS Listing ID 1999519
Style Contemporary
Bedrooms 4
Full Baths 3
Year Built 2007
Annual Tax Amount $6,014
Tax Year 2024
Lot Size 6,969 Sqft
Acres 0.16
Property Sub-Type Multi-level
Property Description
Location
State WI
County Dane
Area Madison - C E07
Zoning SR-C2
Direction Portage Rd to NW on Hayes to left on Bellgrove to left on Sutteridge
Rooms
Basement Full, Walkout to yard, Finished, Sump pump, Poured concrete foundatn
Kitchen Breakfast bar, Range/Oven, Refrigerator, Dishwasher, Microwave, Disposal
Interior
Interior Features Wood or sim. wood floor, Walk-in closet(s), Great room, Vaulted ceiling, Washer, Dryer, Water softener inc, Cable available, At Least 1 tub, Hot tub, Internet - Cable
Heating Forced air, Central air
Cooling Forced air, Central air
Inclusions Stove, refrigerator, washer and dryer, dishwasher, microwave, window treatments, hot tub
Laundry L
Exterior
Exterior Feature Deck, Patio, Fenced Yard
Parking Features 2 car, Attached
Garage Spaces 2.0
Building
Lot Description Close to busline, Sidewalk
Water Municipal water, Municipal sewer
Structure Type Vinyl,Brick
Schools
Elementary Schools Windsor
Middle Schools Deforest
High Schools Deforest
School District Deforest
Others
SqFt Source Assessor
Energy Description Natural gas

Copyright 2025 South Central Wisconsin MLS Corporation. All rights reserved







