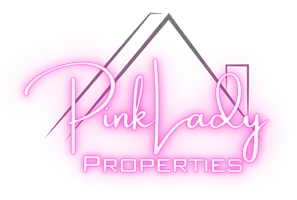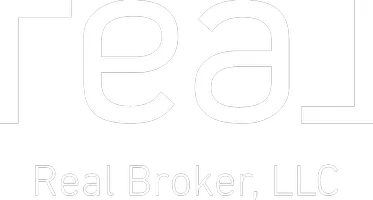2 Beds
2.5 Baths
1,440 SqFt
2 Beds
2.5 Baths
1,440 SqFt
Key Details
Property Type Single Family Home
Sub Type 1 story
Listing Status Active
Purchase Type For Sale
Square Footage 1,440 sqft
Price per Sqft $225
MLS Listing ID 1998504
Style Ranch
Bedrooms 2
Full Baths 2
Half Baths 1
Year Built 1993
Annual Tax Amount $2,558
Tax Year 2024
Lot Size 0.600 Acres
Acres 0.6
Property Sub-Type 1 story
Property Description
Location
State WI
County Richland
Area Orion - T
Zoning Res
Direction From Muscoda West on Hwy 60 to Putnam St, North on Putnam to 34103.
Rooms
Other Rooms Sun Room
Basement Full, 8'+ Ceiling, Toilet only, Poured concrete foundatn
Main Level Bedrooms 1
Kitchen Breakfast bar, Range/Oven, Refrigerator, Dishwasher
Interior
Interior Features Washer, Dryer, Water softener inc, At Least 1 tub, Internet- Fiber available
Heating Forced air, Central air
Cooling Forced air, Central air
Inclusions Stove, Refrigerator, Dish Washer, Clothes Washer, Clothes Dryer, Water Softener.
Laundry M
Exterior
Exterior Feature Deck
Parking Features 2 car, Attached, Opener, Access to Basement, Additional Garage
Garage Spaces 4.0
Building
Lot Description Rural-in subdivision
Water Joint well, Non-Municipal/Prvt dispos
Structure Type Vinyl,Aluminum/Steel
Schools
Elementary Schools Riverdale
Middle Schools Riverdale
High Schools Riverdale
School District Riverdale
Others
SqFt Source List Agent
Energy Description Liquid propane

Copyright 2025 South Central Wisconsin MLS Corporation. All rights reserved







