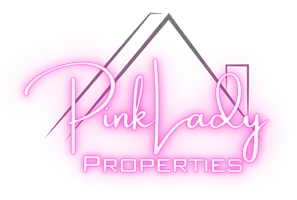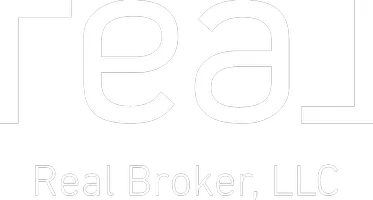5 Beds
3.5 Baths
3,555 SqFt
5 Beds
3.5 Baths
3,555 SqFt
Key Details
Property Type Single Family Home
Sub Type 1 story
Listing Status Active
Purchase Type For Sale
Square Footage 3,555 sqft
Price per Sqft $260
Subdivision Westbridge
MLS Listing ID 1994912
Style Ranch
Bedrooms 5
Full Baths 3
Half Baths 1
HOA Fees $75/ann
Year Built 2012
Annual Tax Amount $11,414
Tax Year 2023
Lot Size 0.270 Acres
Acres 0.27
Property Sub-Type 1 story
Property Description
Location
State WI
County Dane
Area Waunakee - V
Zoning Res
Direction From Hwy 19: go North on Hwy 113 to Left on Kopp Rd to Left on Westbridge Tr (to property on left)
Rooms
Other Rooms Screened Porch
Basement Full, Full Size Windows/Exposed, Walkout to yard, Finished, Sump pump, 8'+ Ceiling, Poured concrete foundatn
Main Level Bedrooms 1
Kitchen Breakfast bar, Pantry, Kitchen Island, Range/Oven, Refrigerator, Dishwasher, Microwave, Disposal
Interior
Interior Features Wood or sim. wood floor, Walk-in closet(s), Vaulted ceiling, Washer, Dryer, Water softener inc, Jetted bathtub, Wet bar, Cable available, At Least 1 tub, Split bedrooms, Internet- Fiber available
Heating Forced air, Central air, Zoned Heating
Cooling Forced air, Central air, Zoned Heating
Fireplaces Number Gas, 1 fireplace
Inclusions Refrigerator, stove/oven, dishwasher, microwave, washer/dryer, water softener, blinds, garage door openers.
Laundry M
Exterior
Exterior Feature Deck, Patio, Fenced Yard, Sprinkler system
Parking Features 3 car, Attached, Opener, Garage door > 8 ft high
Garage Spaces 3.0
Waterfront Description Waterview-No frontage
Building
Lot Description Adjacent park/public land, On golf course
Water Municipal water, Municipal sewer
Structure Type Vinyl,Stucco,Stone
Schools
Elementary Schools Prairie
Middle Schools Waunakee
High Schools Waunakee
School District Waunakee
Others
SqFt Source Assessor
Energy Description Natural gas
Pets Allowed Restrictions/Covenants
Virtual Tour https://player.vimeo.com/video/239045257

Copyright 2025 South Central Wisconsin MLS Corporation. All rights reserved







