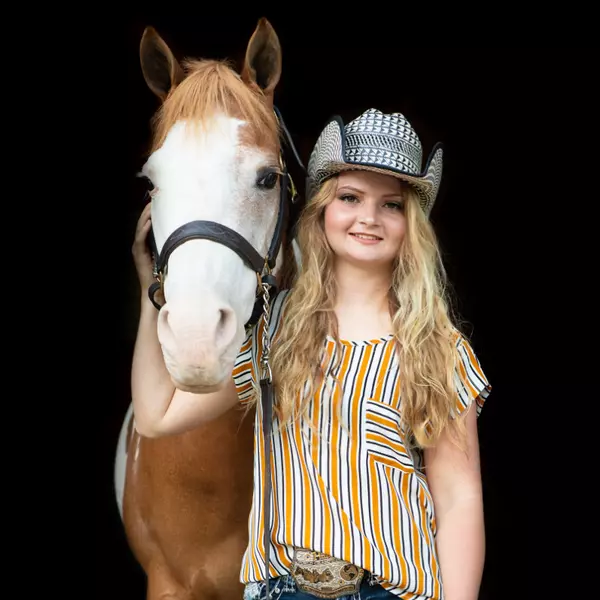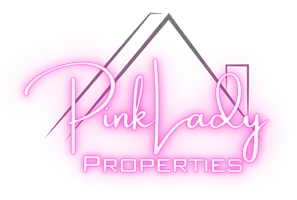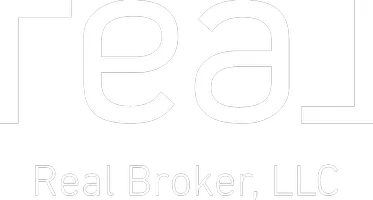
5 Beds
3.5 Baths
4,796 SqFt
5 Beds
3.5 Baths
4,796 SqFt
Key Details
Property Type Single Family Home
Sub Type 1 1/2 story
Listing Status Offer Show
Purchase Type For Sale
Square Footage 4,796 sqft
Price per Sqft $414
MLS Listing ID 1988499
Style Ranch,Prairie/Craftsman
Bedrooms 5
Full Baths 3
Half Baths 2
Year Built 2017
Annual Tax Amount $12,043
Tax Year 2023
Lot Size 37.000 Acres
Acres 37.0
Property Description
Location
State WI
County Dane
Area Berry - T
Zoning G1
Direction HWY 19, Left on F, East Spring Valley
Rooms
Other Rooms Theater , Rec Room
Basement Full, Full Size Windows/Exposed, Walkout to yard, Finished
Main Level Bedrooms 1
Kitchen Breakfast bar, Pantry, Kitchen Island, Range/Oven, Refrigerator, Dishwasher, Microwave, Disposal
Interior
Interior Features Wood or sim. wood floor, Walk-in closet(s), Great room, Vaulted ceiling, Washer, Dryer, Water softener inc, Sauna, Wet bar, At Least 1 tub, Split bedrooms
Heating Forced air, Central air
Cooling Forced air, Central air
Fireplaces Number Wood, 1 fireplace
Inclusions Range, Double Oven, Dishwasher, Washer, Dryer, Refrigerator, Mini-fridge (upstairs and downstairs bar), Basement Freezer, Shuffleboard Table, Sauna, Amish-made Cherry Bar, Home Theatre System and seating, Whole Home Sonos System, Mounted TV's in Great Room and Downstairs bar
Laundry M
Exterior
Exterior Feature Deck, Patio, Storage building
Parking Features 3 car, Attached, Opener
Garage Spaces 3.0
Farm Pasture,Tillable,Barn(s),Horse Farm
Building
Lot Description Rural-not in subdivision, Horses Allowed
Water Well, Non-Municipal/Prvt dispos
Structure Type Engineered Wood
Schools
Elementary Schools Call School District
Middle Schools Wisconsin Heights
High Schools Wisconsin Heights
School District Wisconsin Heights
Others
SqFt Source Blue Print
Energy Description Liquid propane

Copyright 2024 South Central Wisconsin MLS Corporation. All rights reserved
GET MORE INFORMATION








