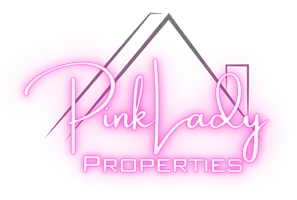
4 Beds
4.5 Baths
4,728 SqFt
4 Beds
4.5 Baths
4,728 SqFt
Key Details
Property Type Single Family Home
Sub Type 1 1/2 story,Under construction
Listing Status Active
Purchase Type For Sale
Square Footage 4,728 sqft
Price per Sqft $358
Subdivision Sauk Point Estates
MLS Listing ID 1985416
Style Contemporary,Prairie/Craftsman
Bedrooms 4
Full Baths 4
Half Baths 1
Year Built 2024
Annual Tax Amount $2,729
Tax Year 2023
Lot Size 0.840 Acres
Acres 0.84
Property Description
Location
State WI
County Dane
Area Middleton - T
Zoning Res
Direction Mineral Point Road west to Left on Welcome Drive
Rooms
Other Rooms Mud Room , Three-Season
Basement Full, Full Size Windows/Exposed, Walkout to yard, Sump pump, 8'+ Ceiling, Stubbed for Bathroom, Poured concrete foundatn
Main Level Bedrooms 1
Kitchen Breakfast bar, Pantry, Kitchen Island, Range/Oven, Refrigerator, Dishwasher, Microwave, Disposal
Interior
Interior Features Wood or sim. wood floor, Walk-in closet(s), Great room, Vaulted ceiling, Washer, Dryer, Water softener inc, Central vac, At Least 1 tub, Split bedrooms
Heating Forced air, Central air, In Floor Radiant Heat, Zoned Heating, Multiple Heating Units
Cooling Forced air, Central air, In Floor Radiant Heat, Zoned Heating, Multiple Heating Units
Fireplaces Number Gas, 1 fireplace
Inclusions oven/range, refrigerator, dishwasher, microwave, washer, dryer, water softener
Laundry U
Exterior
Exterior Feature Deck, Patio
Parking Features 3 car, Attached
Garage Spaces 3.0
Waterfront Description Waterview-No frontage,Pond
Building
Lot Description Rural-in subdivision
Water Well, Non-Municipal/Prvt dispos, Mound System
Structure Type Pressed board,Stone
Schools
Elementary Schools West Middleton
Middle Schools Glacier Creek
High Schools Middleton
School District Middleton-Cross Plains
Others
SqFt Source Builder
Energy Description Natural gas
Pets Allowed Restrictions/Covenants

Copyright 2024 South Central Wisconsin MLS Corporation. All rights reserved
GET MORE INFORMATION








