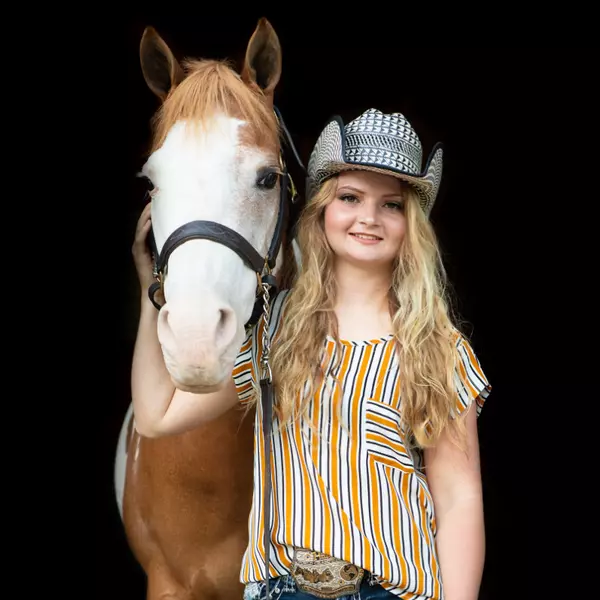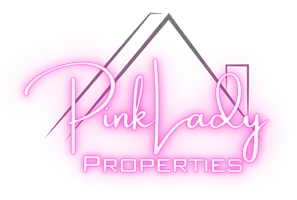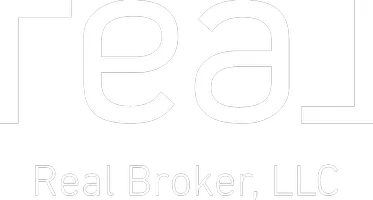Bought with Century 21 Affiliated
For more information regarding the value of a property, please contact us for a free consultation.
61015 Turkey Run Road Ferryville, WI 54628
Want to know what your home might be worth? Contact us for a FREE valuation!

Our team is ready to help you sell your home for the highest possible price ASAP
Key Details
Sold Price $310,000
Property Type Single Family Home
Sub Type 2 story
Listing Status Sold
Purchase Type For Sale
Square Footage 954 sqft
Price per Sqft $324
MLS Listing ID 1997226
Sold Date 05/30/25
Style Other
Bedrooms 1
Full Baths 2
Year Built 2004
Annual Tax Amount $3,028
Tax Year 2024
Lot Size 6.880 Acres
Acres 6.88
Property Sub-Type 2 story
Property Description
This charming cabin, set on nearly 7 acres with stunning views of the Mississippi River, features cork flooring & warm wood throughout. Open living spaces offer flexible use, perfect for hosting guests. Large windows throughout the cabin, updated during a 2011 family room addition, bring in natural light and scenic beauty. With a 3/4 bath, the basement is open and versatile, ready to be tailored to suit your needs. Enjoy the outdoors from the spacious deck or lower patio—both showcasing stunning river views. A screened multi-purpose building and garden shed add extra functionality. The beautifully maintained white stone pathways & wooded lot offers natural beauty without the burden of extensive upkeep. Perched above Ferryville in the beautiful Driftless Region! Welcome home to Oak Hill!
Location
State WI
County Crawford
Area Freeman - T
Zoning res
Direction Hwy 35 north of Ferryville to Cty B, right on Quarry Rd through Eagle Mountain, laft on Turkey Run Rd
Rooms
Other Rooms Rec Room
Basement Full
Main Level Bedrooms 1
Kitchen Range/Oven, Refrigerator
Interior
Interior Features Wood or sim. wood floor, Internet- Fiber available
Heating Heat pump, Multiple Heating Units, Wall furnace
Cooling Heat pump, Multiple Heating Units, Wall furnace
Fireplaces Number Free standing STOVE, Wood
Exterior
Exterior Feature Deck, Patio, Storage building
Parking Features 1 car
Garage Spaces 1.0
Waterfront Description Waterview-No frontage
Building
Lot Description Rural-in subdivision
Water Joint well, Holding tank
Structure Type Other
Schools
Elementary Schools Prairie View
Middle Schools De Soto
High Schools De Soto
School District De Soto
Others
SqFt Source Assessor
Energy Description Electric,Liquid propane,Wood
Read Less

This information, provided by seller, listing broker, and other parties, may not have been verified.
Copyright 2025 South Central Wisconsin MLS Corporation. All rights reserved




